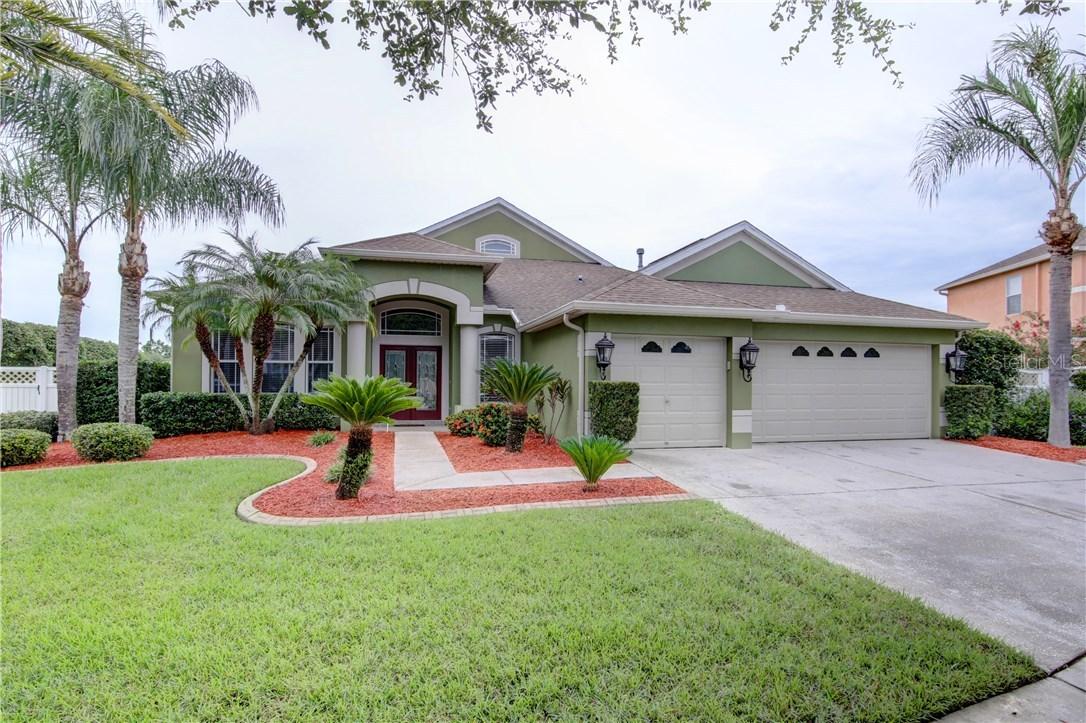
Photo 1 of 1
$390,000
Sold on 10/27/17
| Beds |
Baths |
Sq. Ft. |
Taxes |
Built |
| 4 |
3.00 |
3,105 |
$3,371 |
2003 |
|
On the market:
50 days
|
View full details, photos, school info, and price history
You don't want to miss out on this like-new Trinity home. Located on a quiet cul-de-sac, this 4,3,3 home, which also has a bonus room upstairs, has so much to offer. The open-concept floor plan is great for entertaining! In the kitchen, the GRANITE counters and tile backsplash were just installed in August 2017. It also has 42inch cabinets with stainless appliances, including a double oven and built-in microwave. The den includes glass french doors, which can also double as a separate living room. The large dining room easily accommodates seating for 10+. All bedrooms are good size with the master retreat having walk-in closets, separate shower and tub, and its own door to the pool area. The main bath also leads to the pool area. The pool area was just redone in February of this year and is a great space for entertaining. Everything is brand new in pool area. The pool is PebbleTec with glass tile and pavers. The covered lanai was also extended to add more outdoor space. The huge bonus room with large closet/storage area upstairs can be used in many different ways. Make it a game room, man cave, or 5th bedroom, whatever you like. Three linen closets and recently added cabinets in the laundry room provide additional storage space. Recently updated items include: Hot water tank 2yrs ago, bonus room A/C 2yrs ago, main A/C unit December 2016, main garage door opener August 2017, and the outside of house was all painted last year. Trust me, you want to see this house!
Listing courtesy of Joey Mills