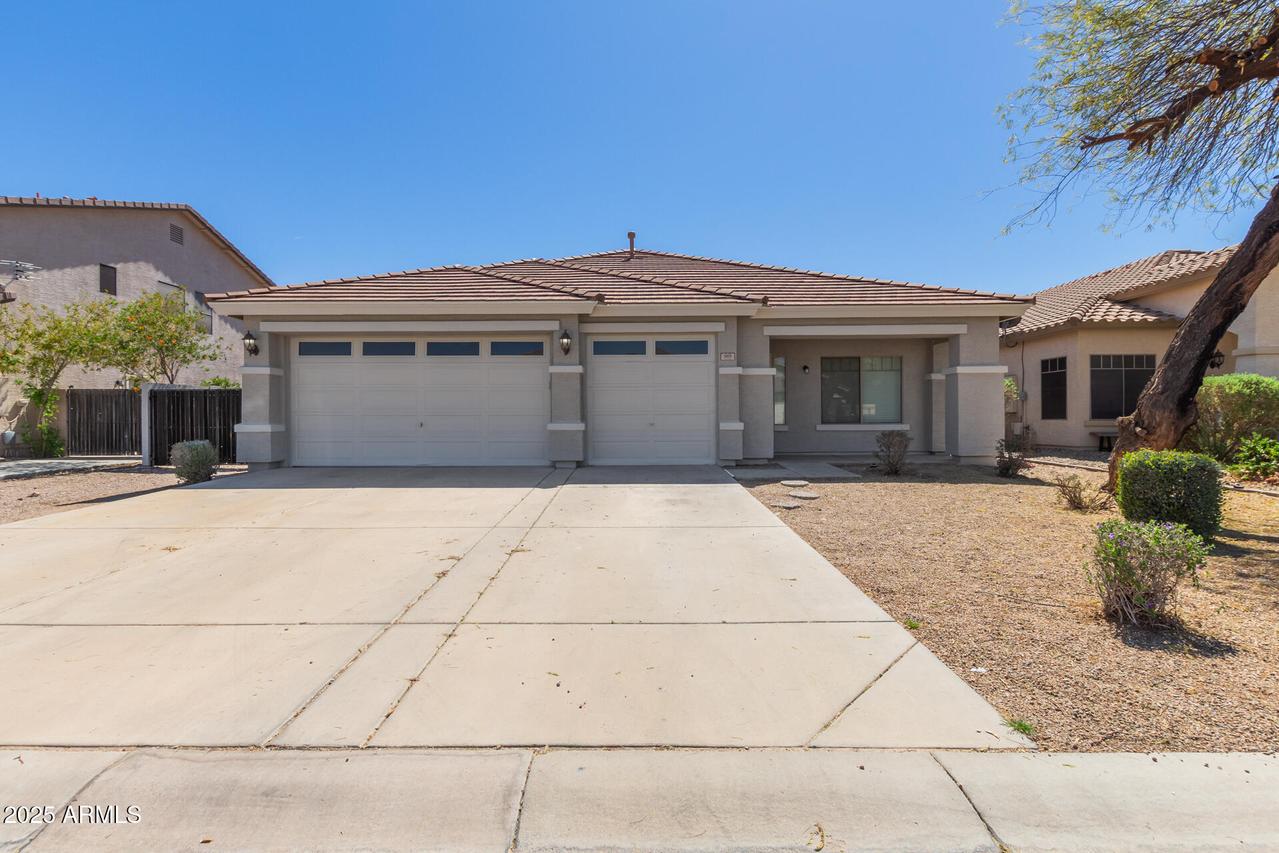
Photo 1 of 49
$445,000
Sold on 5/06/25
| Beds |
Baths |
Sq. Ft. |
Taxes |
Built |
| 3 |
2.00 |
2,126 |
$1,615 |
2004 |
|
On the market:
42 days
|
View full details, photos, school info, and price history
Popular Sienna floor plan! Freshly painted inside & out, Crisp curb appeal. 3-bd+study, 2-ba, 3-car. Spacious living areas, 10' Family Rm ceiling, delightful transition arches. New Blinds & New Luxury Vinyl Plank in Living, Dining, Kit. & Family Rm, New carpet in bedrms. Peaceful greyscale palette w/natural light. Super clean Kitchen w/ recessed lighting, Gray-tone cabinetry, large island & pantry for storage. New granite counters, new appliances. Split floor plan makes the main retreat an excellent spot for relaxing after a long day's work, w/ large bath, dbl. vanities, sep. tub/shower, large closet. New roof under layment w/20 yr. warranty. Surround prewire, Epoxy garage floor. N/S exp. Dbl.gate. Premium lot, backs to Queen Creek wash for privacy & views! Owner has active AZ RE License The covered patio is perfect for enjoying your morning coffee, and the backyard is low-care and spacious, just waiting for your personal touch. It is worth mentioning that the roof, flooring, ceiling fans, and interior & exterior paint are newly upgraded too. Discover the community amenities, such as a children's playground and a walking path. You don't want to miss it, come see it now!
Listing courtesy of Chad Chadderton & Tripp Bartlett III, Ahwatukee Realty & Property Management Inc & Ahwatukee Realty & Property Management Inc