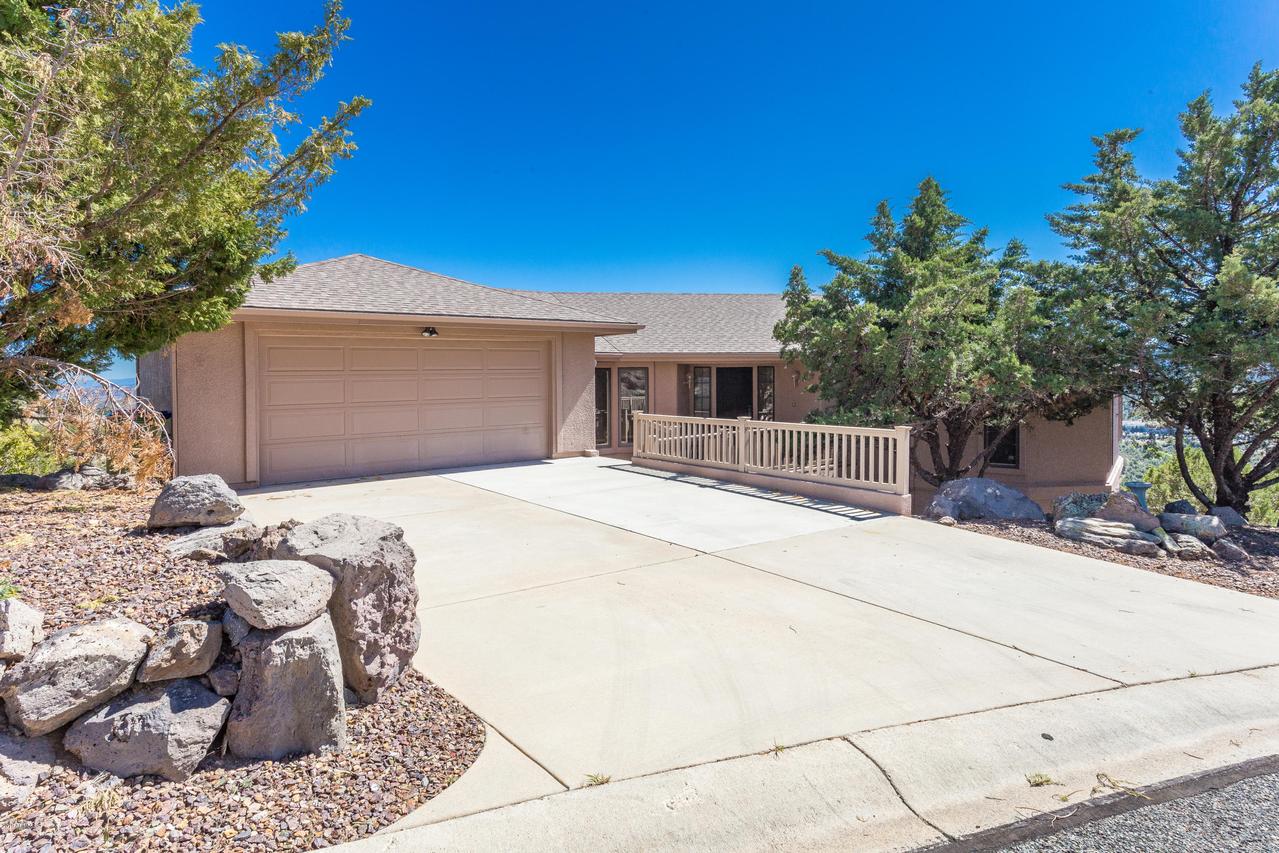
Photo 1 of 1
$491,000
Sold on 12/18/19
| Beds |
Baths |
Sq. Ft. |
Taxes |
Built |
| 4 |
3.00 |
3,300 |
$2,399 |
1995 |
|
On the market:
76 days
|
View full details, photos, school info, and price history
This ''top of the mountain'' Yavapai Hills custom home boasts nothing short of SPECTACULAR views from almost every room & both rear decks, a huge master suite plus 3 guest bedrooms & live on one level possibilities plus your own personal elevator!
The upper level features a living room that is open & spacious with high ceilings, oversized windows & sky lights for abundant natural light, direct access to upper deck via sliding glass door, see through fireplace, media niches, wired speakers and a built in decorative hutch. There is a guest bedroom, formal dining room & convenient half bath as well. CONTINUE The eat in kitchen/dining combo features a breakfast bar for casual dining or entertaining, tile flooring, abundant storage cabinetry & pantry, dining area with bay windows, smooth top electric range, side by side refrigerator & sky light. The laundry area off the kitchen has great storage and a folding area/key drop upon entry from garage. The spacious master suite has direct access to the upper deck, see through fireplace, ceiling fan & media niche. The huge master bath features an oversized dual vanity with great storage, garden tub surrounded by bay windows, large walk in shower with sky light, walk in closet, & private water closet. Take the stairs, or the elevator, to the lower level which is a perfect space for entertaining & boasts a large flex/living room with wet bar & refrigerator, direct access to the 2nd deck, 2 additional guest bedrooms, a full bath with cultured marble surround in shower. There is also a large work shop/hobby room with an extra-long built in work bench, abundant cabinetry for storage and unfinished area under the home for even more storage, handy for seasonal decorations! There is another much larger under home area adjacent to the bedrooms that has many possibilities for work shop, storage or wine cellar that is partially finished but not included in sq. footage. Other features include exterior electric roll up security/sun shades on almost every south facing window for energy savings & privacy, casement windows though out, water efficient natural landscape in both the front & back yards and a 2 car garage with 2 additional off street parking spots in the driveway.
Listing courtesy of Geoffrey Hyland & Paul Schneider