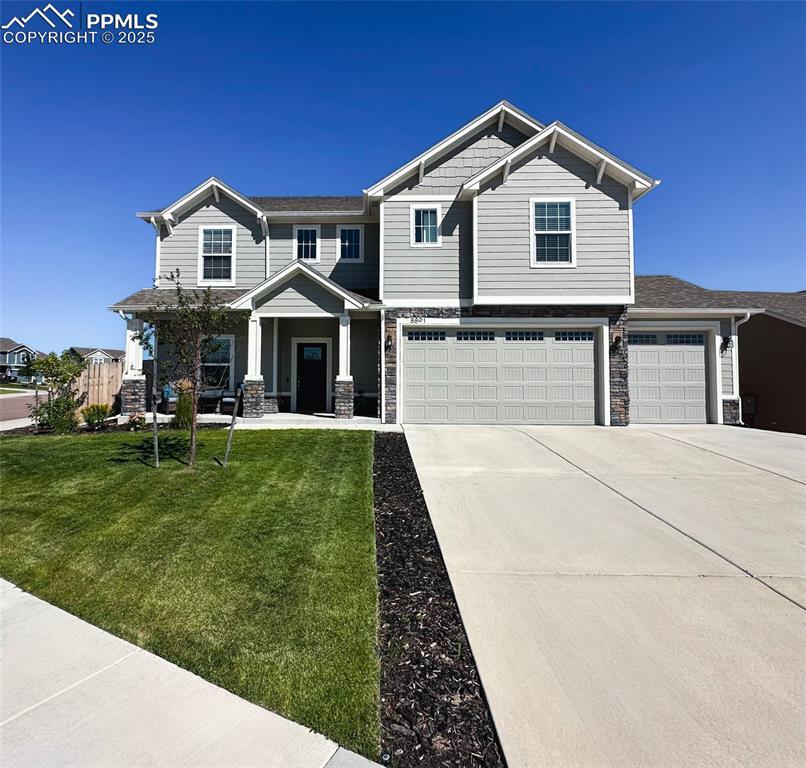
Photo 1 of 40
$599,000
Sold on 11/24/25
| Beds |
Baths |
Sq. Ft. |
Taxes |
Built |
| 3 |
2.10 |
2,767 |
$4,253.50 |
2022 |
|
On the market:
82 days
|
View full details, photos, school info, and price history
Skip the wait on new construction—this like-new home in the highly sought-after District 20 school district is move-in ready now. Tucked on a corner lot in a quiet cul-de-sac, this popular Charleston floor plan offers 3 bedrooms, 2.5 baths, and a rare 4-car tandem garage with 8-ft doors, full finish, insulated walls, built-in storage, and a 220V EV outlet.
Inside, the main level features stylish laminate flooring throughout, a private office with French doors, and a bright living room with a stacked-stone gas fireplace. The gourmet kitchen shines with quartz countertops, soft-close white shaker cabinets, a double gas oven, gas cooktop, walk-in pantry, and bay-window dining nook. A whole-house water filtration system is already installed for your convenience.
The fully landscaped backyard is designed for fun and relaxation, with plenty of space to play or entertain, plus an extended patio pre-wired for a hot tub. Upstairs, a spacious loft connects three generously sized bedrooms—each with walk-in closets and upgraded wooden shelving. The primary suite includes space for a sitting area and a spa-like 5-piece bath with quartz counters, soaking tub, walk-in shower with seat, and tall soft-close vanities. A second-floor laundry adds everyday convenience.
With thoughtful upgrades throughout and no construction delays, this home is the perfect blend of style, function, and location.
Listing courtesy of Josh James Roy, The Roy Group, Inc