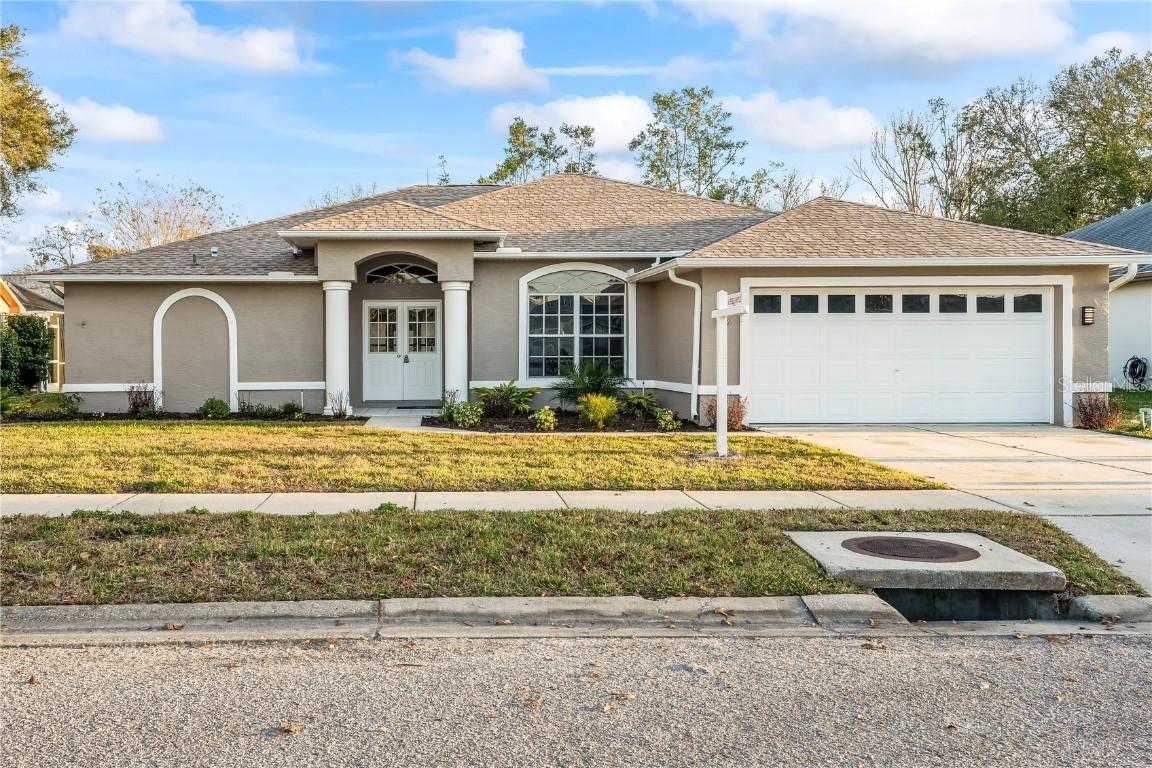
Photo 1 of 1
$375,000
Sold on 3/14/23
| Beds |
Baths |
Sq. Ft. |
Taxes |
Built |
| 3 |
2.00 |
2,020 |
$3,558 |
2000 |
|
On the market:
39 days
|
View full details, photos, school info, and price history
This Beautifully fully updated home is Located in the highly sought after Barrington Woods East subdivision featuring a HUGE community clubhouse, pool, tennis courts and much more! The home is just under 4 miles to the beach and right around the corner from the main shopping plaza, Grocery store, restaurants & Gym! Situated on a large (.19) nearly quarter acre lot with a 2 car garage & fresh landscaping you won't have to do anything! BRAND NEW ROOF in September 2022 with rain gutters, freshly painted exterior and lightning ground system. Entering in the front entryway you'll notice the tall vaulted ceilings with open floor plan featuring Brand new laminate water sealed floors throughout. With a totally Separate dining room directly off of the kitchen, there is plenty of entertaining space in the main living room. The kitchen also opens up directly to the living room and features another separate space for eating as well! The kitchen has been updated beautifully with soft close cabinets, lazy susan, full LED lighting and stainless steel appliances. Including a garbage disposal and finished backsplash the stunning granite showcases a nice island enough for 3 bar stools. This floor plan is a true SPLIT floor plan with the master bedroom on the TOTAL opposite side of the home, with fresh carpet, paint and LED lighting the master bedroom has plenty of room for a king bed set. With 2 full walk in closets leading to the master bathroom, you'll notice the beautiful twin sinks with granite countertops and LED faucets, along with a stunning shower that was just redone as well.
The opposite side of the home features the other 2 bedrooms that are freshly painted with new carpet, with great room sizes & are just down the hallway from the 2nd beautifully well done bathroom featuring granite counters and a tub with access to the fully enclosed bonus space.
This LARGE bonus space is air conditioned/ducted featuring a large set of windows for another living room space or dining space or both! This space can be used for many different uses as its so large and open & TOTALLY air conditioned!
Approaching the large garage you have the pantry and separate enclosed laundry room with utility sink! The large 2 car garage is also freshly painted and holds the Rheem AC unit 2016, Rheem water heater-38 gallon-2018.
There is a metered sprinkler system as well!
Schedule your showing today! There is a FULLY VIRTUAL 3D tour available as well!
Listing courtesy of Tyler Grisley, LLC, INSPIRED REALTY, LLC