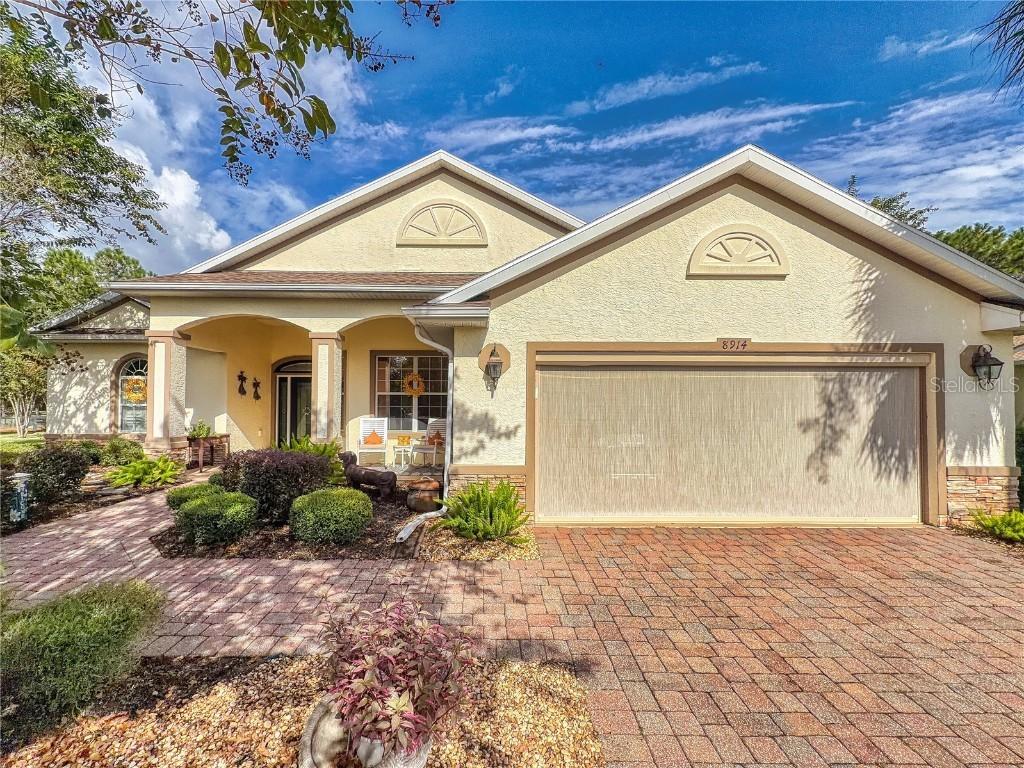
Photo 1 of 64
$580,000
| Beds |
Baths |
Sq. Ft. |
Taxes |
Built |
| 3 |
2.00 |
1,950 |
$3,734.64 |
2006 |
|
On the market:
114 days
|
View full details, photos, school info, and price history
A place where classic charm and comfort meet sophistication, this Candler Hills home is designed with both heart and intention. This property offers an experience, a retreat from the ordinary. A blend of tranquility and accessibility, it combines timeless design and contemporary living.
The entrance has a rocking porch and new stained-glass door. A place where luxury meets livability, every detail has been thoughtfully considered, from the professional landscaping to Vinyl Luxury Flooring throughout, custom crown moldings and unique lighting fixtures. The open-floor plan creates a seamless flow between living spaces while allowing each room its unique charm.
On a private cul-de-sac, this saltwater pool home overlooks the 13th hole of the Candler Golf Club. The front façade has classic stone accents and oversized windows which are tinted for the afternoon heat. The paver walkways lead to a two-car garage with automated privacy screen and mature landscaping that include a winding path to vibrant perennial gardens. Property boundaries are defined on both sides by flowering trees which surround this large, oversized lot. The backyard offers a sanctuary for relaxation and entertainment, featuring a Gunite pool with water features, freshly painted deck and screened enclosure — perfect for quiet morning coffee and fun gatherings with friends.
The living room is opened to the pool deck with the dining room flows straight into the living area. The kitchen is a chef’s delight: new cabinets, under lighting, quartz counters and tiled backsplash, along with a closet pantry and breakfast nook. Stainless steel appliances include a five-burner gas range with double oven (convection too) and microwave with fan. The refrigerator offers French doors and two separate freezers below which can be individually programed.
The master bedroom, bath, and walk-in closet are generous featuring a walk-in closet, locked drawer space for jewelry, and two large double files for all your important documents. There is even a small safe! In the bath area, double sinks with stone counter tops grace the new 90-inch vanity, linen closet, soaking tub and a walk-in shower with clear glass doors. The private toilet area has a Smart Bidet which completes the spa-like experience.
On the opposite side, two guest bedrooms are divided by a Jack and Jill bathroom, new cabinetry, linen closet, private toilet, tiled rain shower with glass enclosure. By closing the second door, you immediately make the 2nd bedroom its own en-suite.
Laundry room has newer top loading washer, gas dryer, lots of shelving in addition to a storage closet. New roof, new heating and cooling system, new passive solar heating for the pool as well as a whole house Generac gas generator, water filtration system and insta-hot tankless hot water system complete this amazing package.
Listing courtesy of Ella Torres, MARTY & HUGGINS REALTY