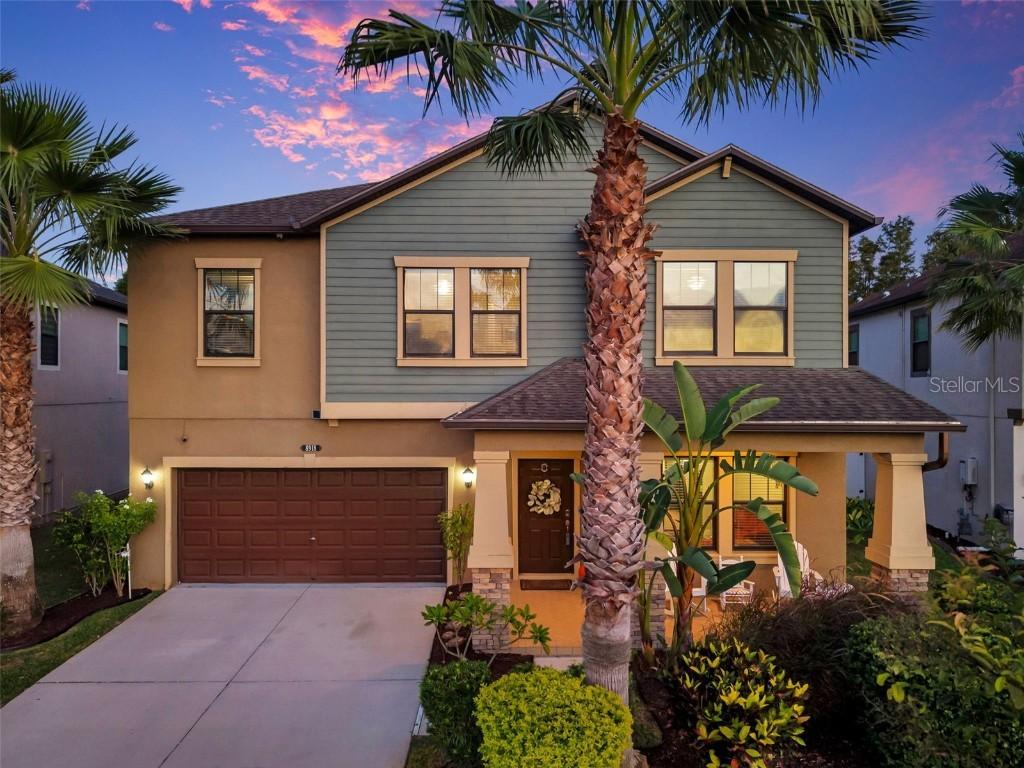
Photo 1 of 88
$589,900
| Beds |
Baths |
Sq. Ft. |
Taxes |
Built |
| 4 |
2.10 |
2,946 |
$5,784 |
2017 |
|
On the market:
106 days
|
View full details, photos, school info, and price history
Under contract-accepting backup offers. Welcome to this beautifully designed Lennar South Carolina model, offering 4 spacious bedrooms, 2.5 baths, a versatile loft, and an incredible backyard oasis—located in the heart of the highly sought-after Connerton community.
Just steps from the clubhouse, tennis courts, resort-style pool, fitness center, and walking trails, this home provides the perfect balance of comfort, privacy, and access to top-tier amenities.
The home features all bedrooms upstairs, along with a generous loft and upgraded LVP flooring throughout the second floor and staircase, including white risers and LVP treads. The owner’s suite includes a dual vanity bath, a large walk-in closet, and direct access to the upstairs laundry room. The largest secondary bedroom, located at the end of the hallway, has a large walk-in closet—ideal for guests or a teen suite.
The open-concept main level includes a bright kitchen, family room, and dining nook overlooking the backyard, plus a separate front living room. The main floor also offers a convenient half bath (pool bath) and a drop zone with shelving, located right next to the garage door—perfect for backpacks and organizing daily essentials.
Outdoor living is a true highlight of this property. Enjoy the peaceful conservation and pond view from your private, fenced backyard. The rear fence is designed in a picket style to preserve the view, while the sides of the yard are bordered with privacy fencing. The backyard features a saltwater in-ground pool (16x32 kidney-shaped) with a spill-over hot tub, surrounded by Shellock pavers that stay cool to the touch even in the hottest sun. The Pentair app-controlled pool system allows you to manage your pool with ease from anywhere. Additionally, the lush backyard includes fruit trees, including lime, Meyer lemon, and tangerine trees.
The west-facing front porch provides the perfect spot to unwind in Adirondack chairs while watching the sunset. Across the street, you'll find a peaceful green space, adding to the tranquil ambiance of the home. At the rear of the home, you'll find a 10x15 covered patio, accessible through sliders from the dining nook—ideal for outdoor gatherings or just relaxing.
Additional features of this home include a 2-car garage with built-in wood shelving, a natural gas community with a tankless water heater, a full-house water filtration and salt system, and a 3-stage reverse osmosis system at the kitchen sink. An ADT alarm system provides peace of mind.
This home combines functional living space, beautiful finishes, and a backyard made for year-round enjoyment—all in a community known for its vibrant lifestyle and top-rated amenities. Don’t miss your chance to make this home yours!
Listing courtesy of Robert Johnson & Bob Wilson, REAL BROKER, LLC & REAL BROKER, LLC