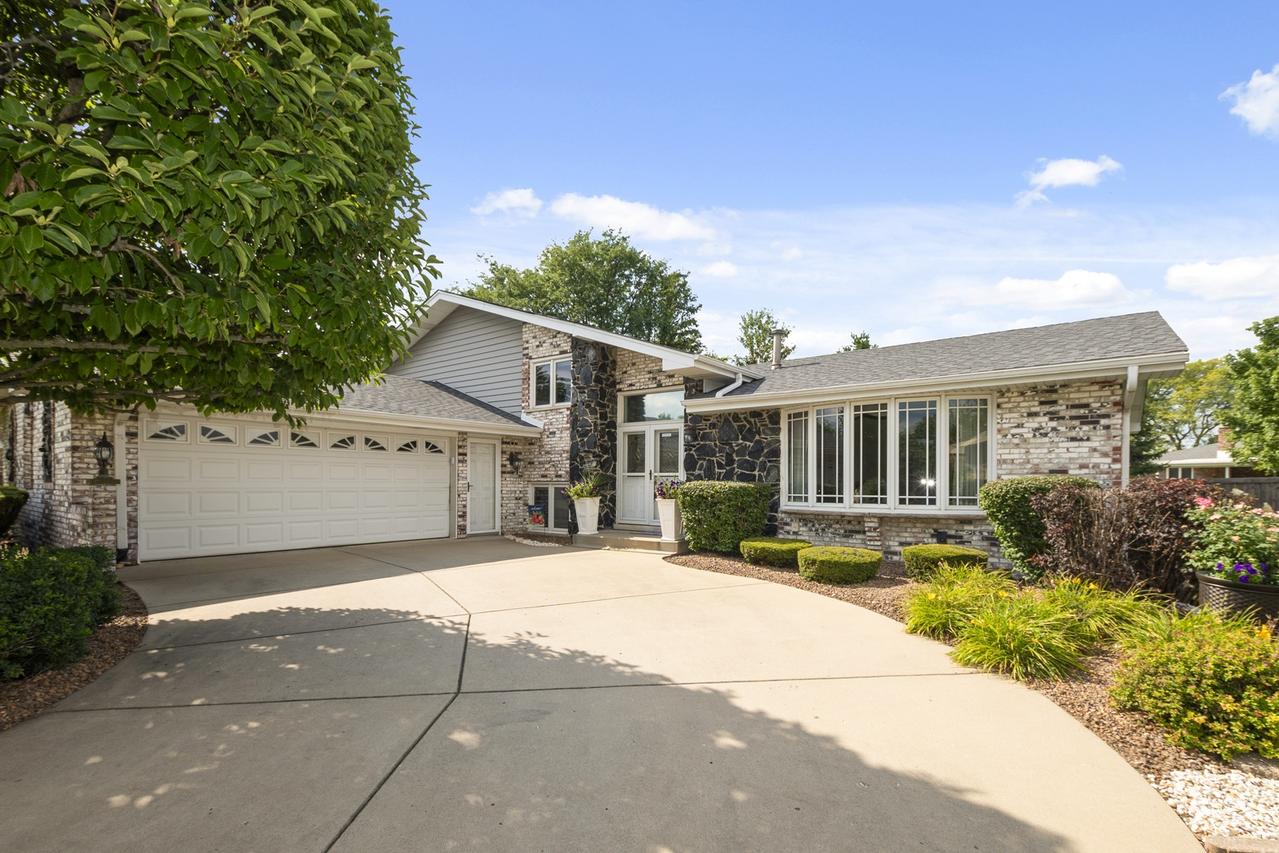
Photo 1 of 36
$475,000
Sold on 10/24/25
| Beds |
Baths |
Sq. Ft. |
Taxes |
Built |
| 4 |
3.00 |
2,218 |
$7,929 |
1974 |
|
On the market:
49 days
|
View full details, photos, school info, and price history
Located on a highly sought after cul-de-sac in Orland Park sits a spacious 4-bedroom, 3-bath, quad-level home with sub-basement in beautiful Silver Lake West subdivision. This home offers several updates from the professionally landscaped exterior and oversized backyard, to the tasteful updates on the interior. The minute you walk into this home you are welcomed with a wide foyer and cathedral ceiling; the L-shaped living room/dining room combo offers a ton of space for entertaining. Kitchen has been updated with 42" cabinets, corian countertops & backsplash, new stainless-steel appliances, skylight for added natural light, and island for extra prep space and storage, with additional space for table seating. The L-shaped family room offers a cozy fireplace creating a relaxing space to unwind, convenience of a full bathroom, laundry room and space for a possible office, reading area or game room. Each of the 4 bedrooms upstairs are generously sized, the primary bedroom includes a private bathroom. The 2nd bathroom features two sinks and oversized soaking air bubble tub. The massive backyard offers a great place for entertaining or relaxing in your own quiet sanctuary. Recent updates include New Roof (2024), Stove & Fridge (2024), Washer & Dryer (2025) and Hot Water Heater (2025). This prime location is just minutes away from choice grocery stores, retail shopping, fine dining, schools and so much more. You know you are home the moment you walk through the front door and see the love and care that went into maintaining this beautiful home. Don't miss out on the opportunity to create your own memories in a beautiful move-in ready home.
Listing courtesy of Cathleen Cholke, Century 21 Circle