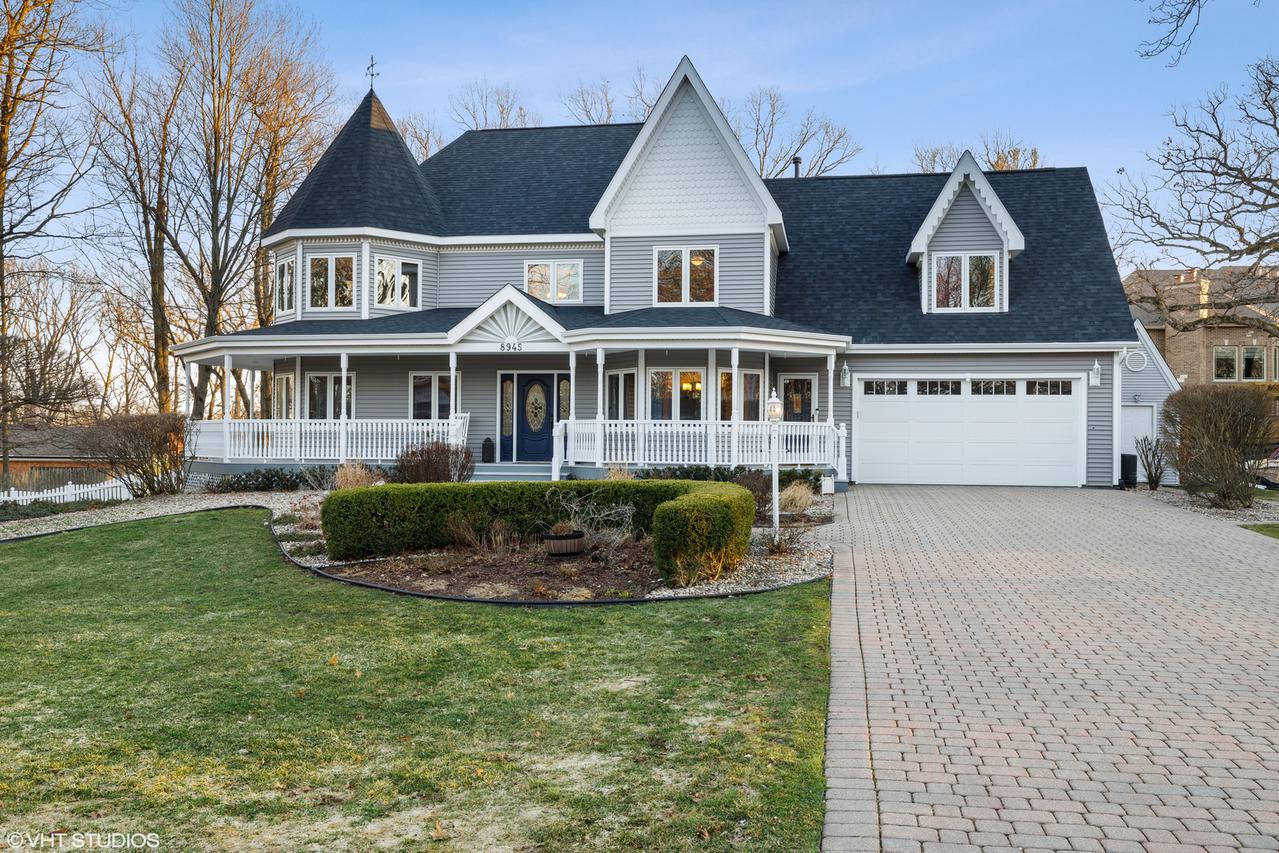
Photo 1 of 1
$540,000
Sold on 4/26/21
| Beds |
Baths |
Sq. Ft. |
Taxes |
Built |
| 5 |
3.10 |
4,000 |
$11,818.86 |
1999 |
|
On the market:
44 days
|
View full details, photos, school info, and price history
This storybook Victorian boasts an open concept first floor with large rooms made for easy living. Main level has gorgeous hardwood floors, dual staircase, large sunny eat-in kitchen, expansive family room, formal living room, bright dining room and mudroom. The kitchen and family room overlook the surrounding wooden area, deck, in-ground pool, gazebo, yard and swing set! Upstairs has a beautiful primary bedroom with new bathroom, four other bedrooms, two more recently remodeled bathrooms and a bonus family room or home office overlooking a forest preserve. 4,000 sq feet of living space and custom built in 1999. The wonderful wrap-around front porch will welcome you home each day! Many recent improvement, including new roof, siding and gutters in 2020. Updated and on trend, not a thing to do but move in!
Listing courtesy of Nichole Veihman, @properties Christie's International Real Estate