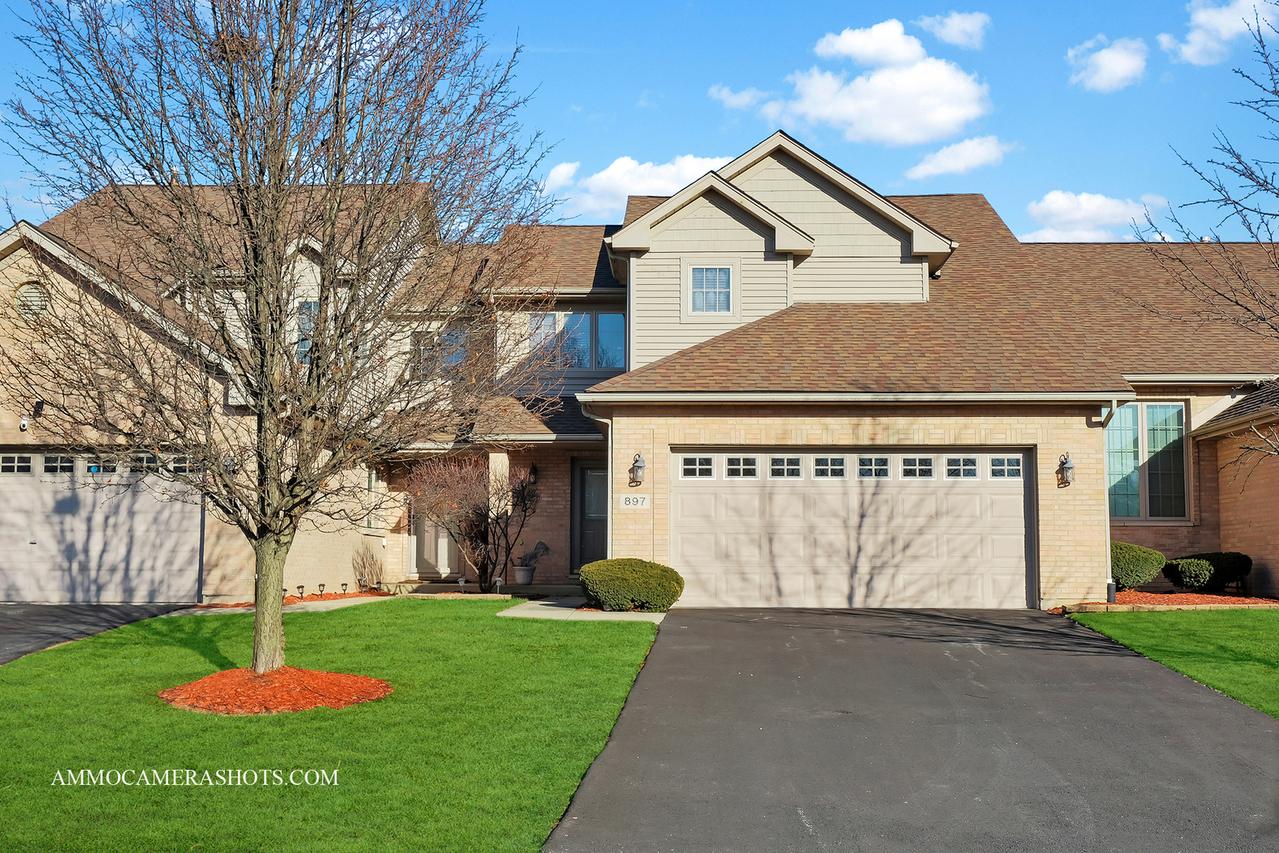
Photo 1 of 30
$257,000
Sold on 9/30/25
| Beds |
Baths |
Sq. Ft. |
Taxes |
Built |
| 2 |
2.10 |
2,660 |
$6,893 |
1998 |
|
On the market:
74 days
|
View full details, photos, school info, and price history
Step into style and comfort in this beautifully designed loft-style townhome, featuring a sought-after main-level primary suite for ultimate ease and functionality. The open-concept floor plan offers a warm, inviting atmosphere-perfect for both everyday living and entertaining. The eat-in kitchen boasts timeless oak cabinetry and ceramic tile flooring, which continues seamlessly through the entryway, laundry room, and baths for a cohesive, clean aesthetic. A formal dining room sets the stage for special gatherings, while the living room impresses with a dramatic floor-to-ceiling window wall and a cozy fireplace-ideal for unwinding after a long day. Upstairs, an open oak staircase leads to a versatile loft, an additional bedroom, and a full bath. A generously sized walk-in closet offers flexible space-perfect for a home office, dressing room, or added storage. The fully finished basement adds even more room to spread out, whether you're creating a media room, home gym, or a space to host guests. Don't miss this opportunity-schedule your private showing today!
Listing courtesy of Carl Kee, Upscale Realty Management Inc