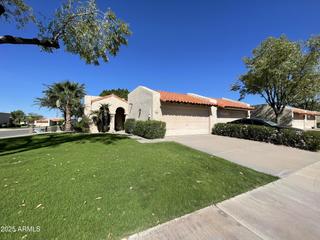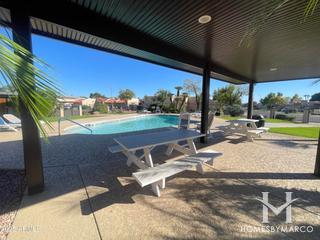898 W Sterling Pl., Chandler, AZ 85225
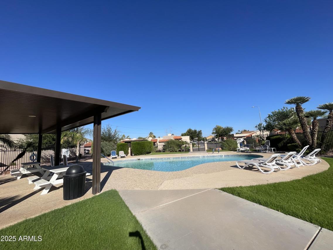
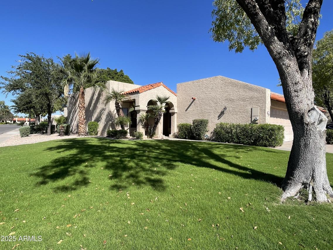
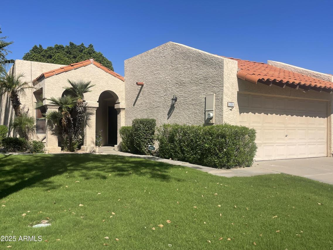


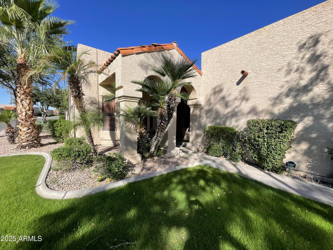
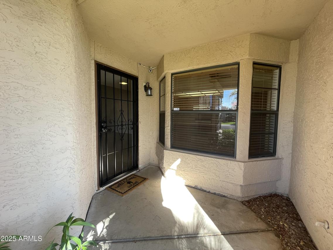
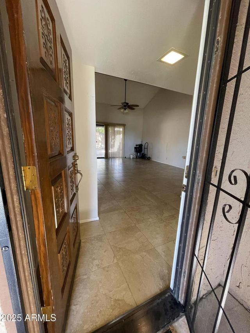
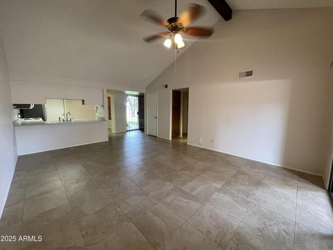
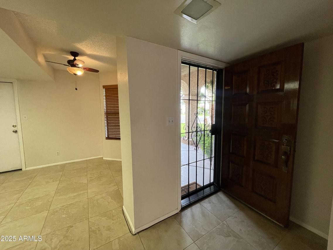
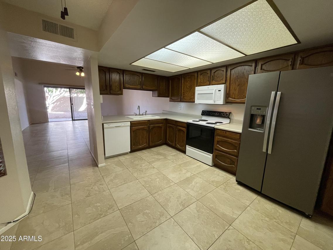
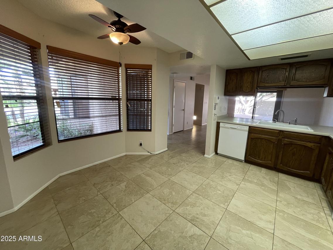
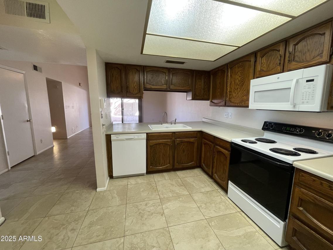
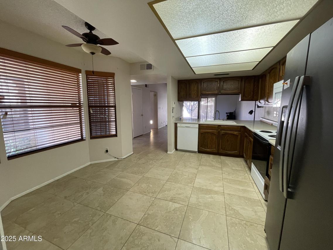
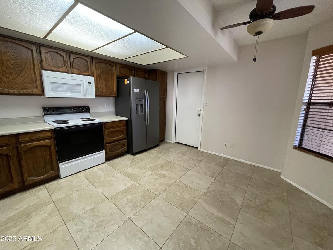
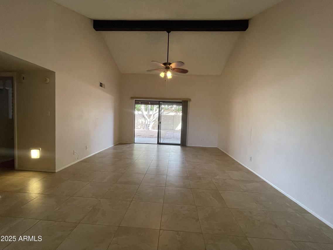
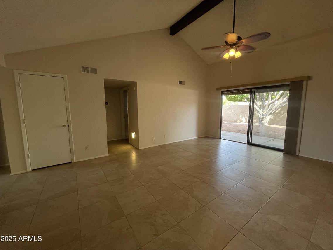
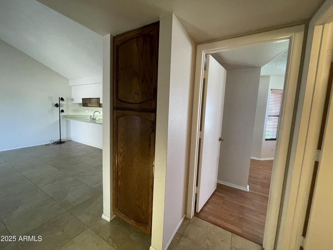
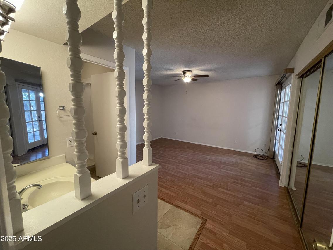
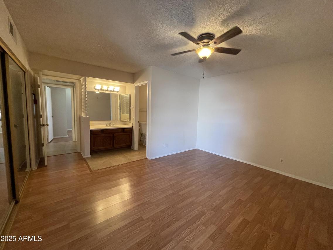
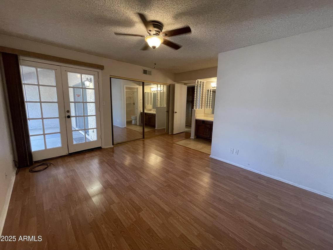
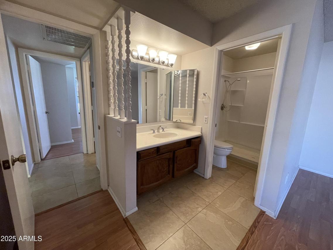
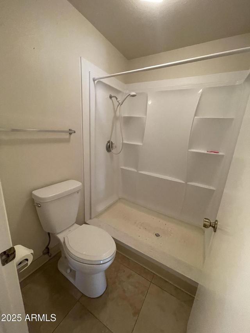
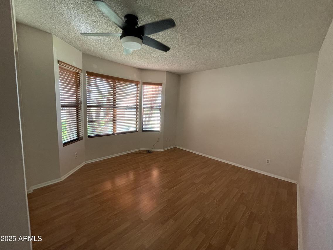
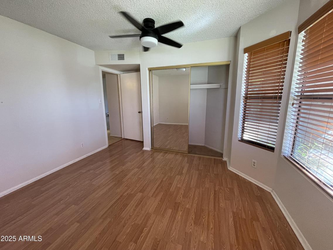
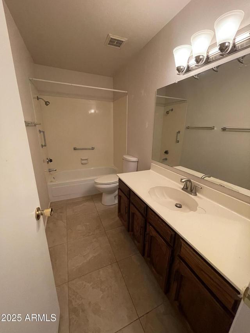
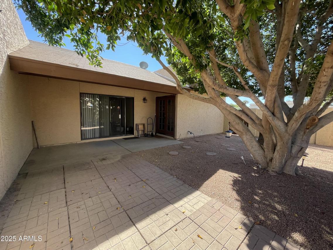
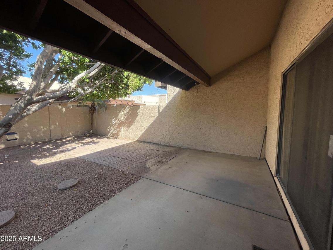
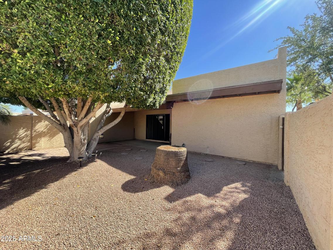

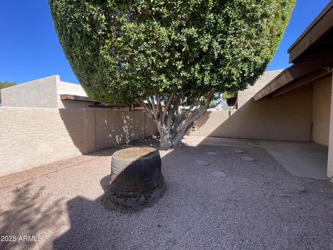
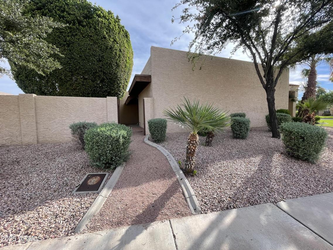
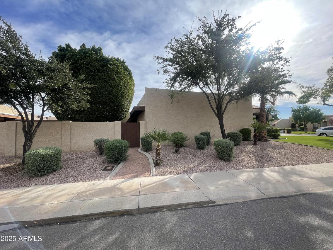
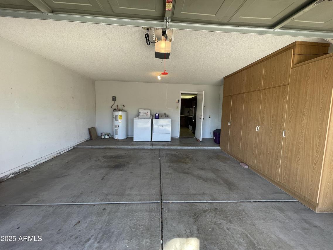
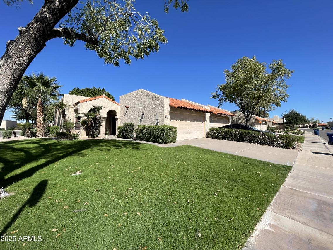
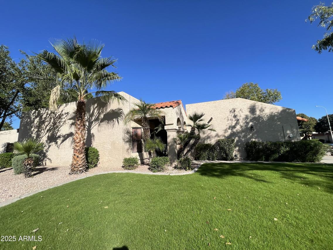
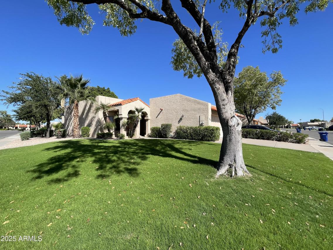
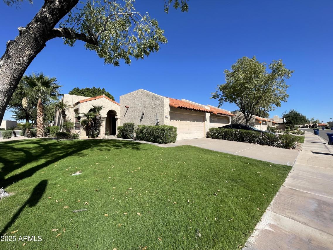
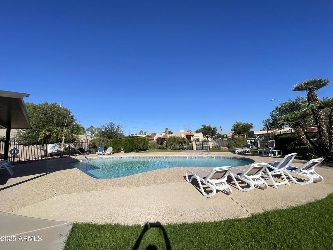
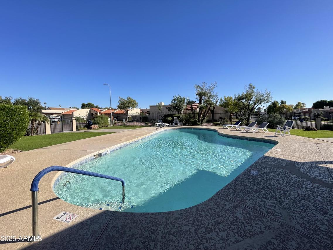
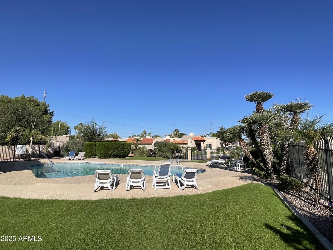
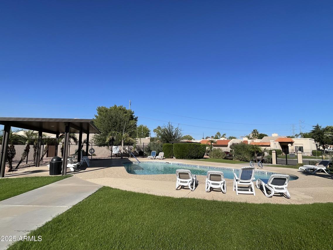
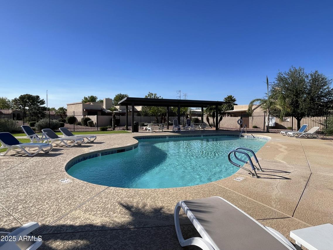
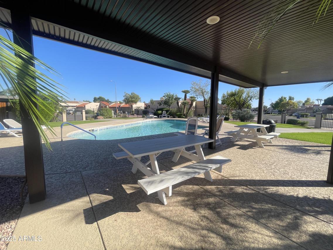
| Beds | Baths | Sq. Ft. | Taxes | Built |
|---|---|---|---|---|
| 2 | 2 | 1,120 | $1,193 | 1983 |
| On the market: 32 days | ||||
Fantastic opportunity in Chandler! This charming 2 bedroom, 2 bath townhome with a 2-car garage is located in a lush, beautifully maintained community. Desirable Corner Lot, end unit with one attached neighbor with low HOA that takes care of front yard landscape and exterior paint, allowing for easy living and great curb appeal. The interior features vaulted ceilings, an open floor plan, and tile and laminate flooring throughout. The bright eat-in kitchen offers a bay window, all electric appliances including refrigerator & built-in microwave and under cabinet lighting; opens to a huge living room creating a comfortable open-concept layout. Both bedrooms include mirrored closet doors, with the primary suite featuring . . . . . . an ensuite bath with a walk-in shower and French doors leading to a private backyard surrounded by block fencing and a mature shade tree. A hallway linen closet adds extra storage, while the garage includes built-in cabinets and a laundry area for added convenience. Enjoy the quiet community atmosphere and sparkling pool with plenty of deck chairs, tables, and a shaded ramada. Ideal as a first home or seasonal residence, this home offers built-in equity potential and just needs a little TLC to truly shine.
General Details
Interior Details
Property Details
Utilities
Association Details
We have helped over 8,000 families buy and sell homes!
HomesByMarco agents are experts in the area. If you're looking to buy or sell a home, give us a call today at 888-326-2726.
Schools
| Summit Academy | Mesa Unified District | Elementary | PK, KG-8 | View Commute |
| Summit Academy | Mesa Unified District | Middle | PK, KG-8 | View Commute |
| Dobson High School | Mesa Unified District | High | 9-12 | View Commute |
Sale History
| Dec 2, 2025 | Sold (MLS #6940929) | $335,000 |
| Nov 4, 2025 | Under Contract (MLS #6940929) | $324,900 |
| Oct 31, 2025 | Listed for Sale (MLS #6940929) | $324,900 |
| Apr 18, 2016 | Sold (MLS #5391796) | $180,000 |
Commute Times

Let Us Calculate Your Commute!
Want to know how far this home is from the places that matter to you (e.g. work, school)?
Enter Your Important Locations