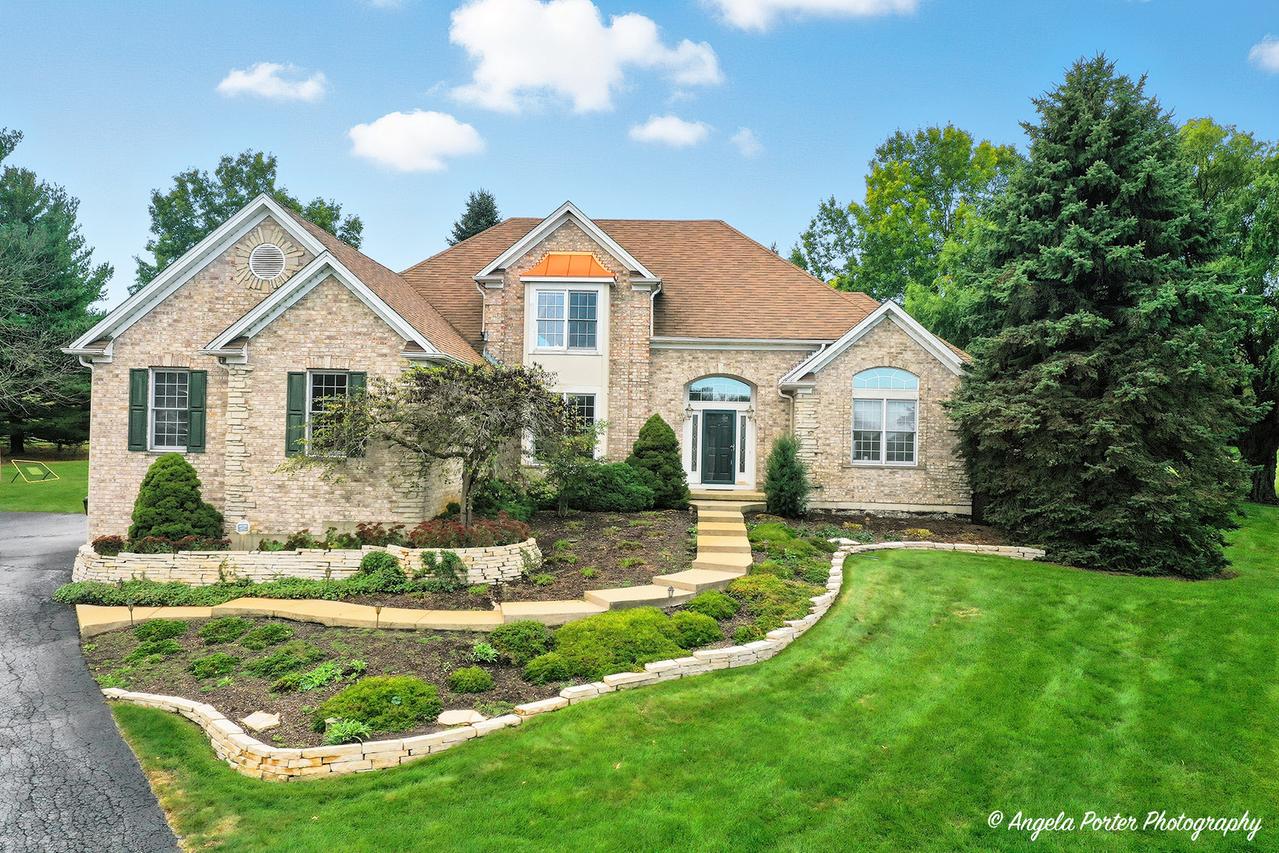
Photo 1 of 60
$604,900
| Beds |
Baths |
Sq. Ft. |
Taxes |
Built |
| 4 |
3.00 |
3,239 |
$13,685 |
1997 |
|
On the market:
142 days
|
View full details, photos, school info, and price history
Stunning home in Chalet Hills Estates situated on the 10th hole of Chalet Hills Golf Course! This spacious and well-maintained property sits on over 1/2 acre with beautiful golf course views and is ideally located near the clubhouse, community park, and within a highly rated school district. The flowing floor plan includes a great room with soaring ceilings and a cozy fireplace, a bright open kitchen with 42" cabinets, granite countertops, large island, recessed lighting, walk-in pantry, reverse osmosis system, and breakfast nook with built-in workstation, plus a sunroom leading to a large deck with a retractable Sunsetter awning. A formal dining room, two-story foyer, first-floor master suite with tray ceilings and luxe bath, den/library with custom built-ins, additional bedroom, full bath, laundry room, and hardwood flooring complete the main level, while the upstairs offers a spacious loft, two oversized bedrooms, and another full bath. The partially finished English basement provides a family room with bar, exercise area, den, workshop, bathroom rough-in, and abundant storage. Additional features include a smart thermostat and garage door, roof (2016), A/C (2019), water softener (2014), new well pressure tank, and in-ground irrigation system-truly a perfect blend of comfort, function, and an exceptional location.
Listing courtesy of Heidi Peterson, RE/MAX Plaza