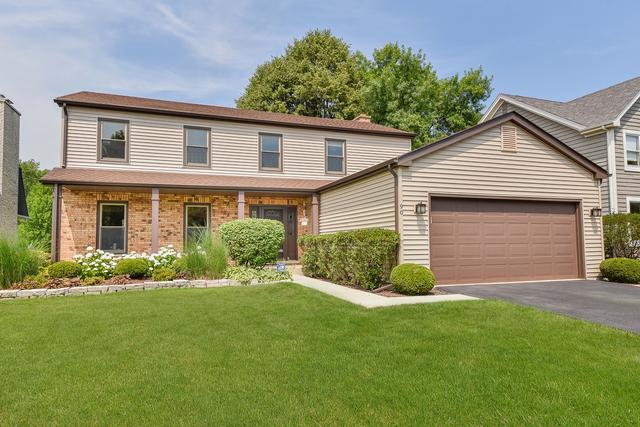
Photo 1 of 1
$401,000
Sold on 10/20/17
| Beds |
Baths |
Sq. Ft. |
Taxes |
Built |
| 4 |
2.20 |
2,184 |
$9,386.42 |
1984 |
|
On the market:
106 days
|
View full details, photos, school info, and price history
Fantastic four-bedroom Colonial home with an incredible back yard leading out to Glen Ellyn's Co-Op Park! Approx. 2,800 sq. ft. of living space including the finished basement. The original owners have meticulously maintained this beauty. With an open kitchen and family room, formal dining room, living room, updated powder room and first-floor laundry, 90 S. Parkside Ave. offers the ideal floor plan. The kitchen features backsplash, stainless appliances and eat-in area. Gorgeous hardwood floors grace the first level. The finished basement with a wet bar and powder room provides ample space to relax and entertain plus loads of storage. The second floor boasts a large master suite with an updated en suite bathroom and walk-in closet, three large secondary bedrooms (all with walk-in closets) and a full hallway bathroom. Enjoy the views of the picturesque back yard and park from the deck. Walk to the Village Links golf course, restaurants, Park View Elementary and Glen Crest Middle School!
Listing courtesy of Joseph Champagne, Keller Williams Premiere Properties