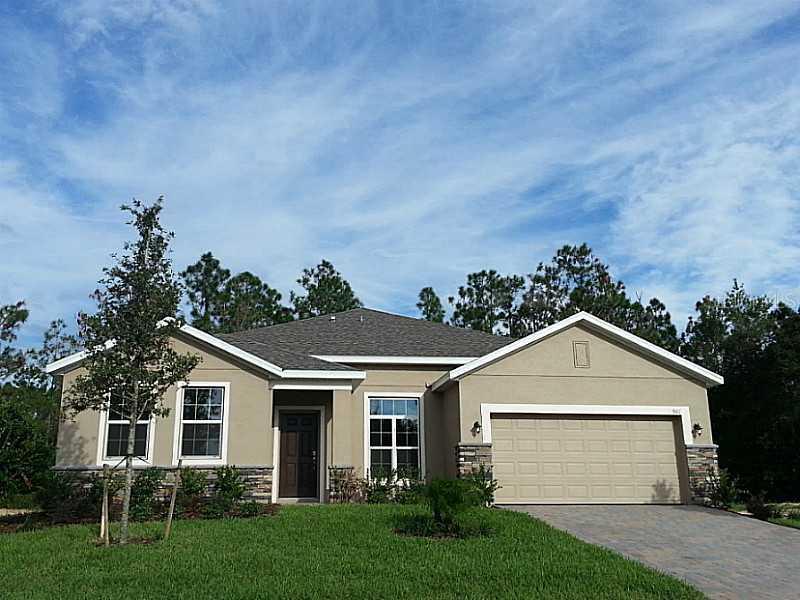
Photo 1 of 1
$238,442
Sold on 4/25/14
| Beds |
Baths |
Sq. Ft. |
Taxes |
Built |
| 3 |
2.00 |
2,514 |
$270 |
2012 |
|
On the market:
378 days
|
View full details, photos, school info, and price history
MOVE-IN READY!....The Whitman Floor Plan is the result of multiple interviews with over 25 prospective buyers on how to create their perfect home. The design features an open layout, with generous spaces for entertaining centered around a huge kitchen with island seating. A Butler's Pantry is located off the kitchen to provide the perfect space for preparing meals being served in the formal dining room or making your special cocktail! This plan features 4 bedrooms, 2.5 baths with many upgrades including Granite kitchen counters, stone facade and a den off of the foyer. Royal Oak Homes will pay buyer's closing costs with preferred lender! Come by and visit our new homes sales center today!
Listing courtesy of STEVE WOOD, STEPHEN PHILIP WOOD