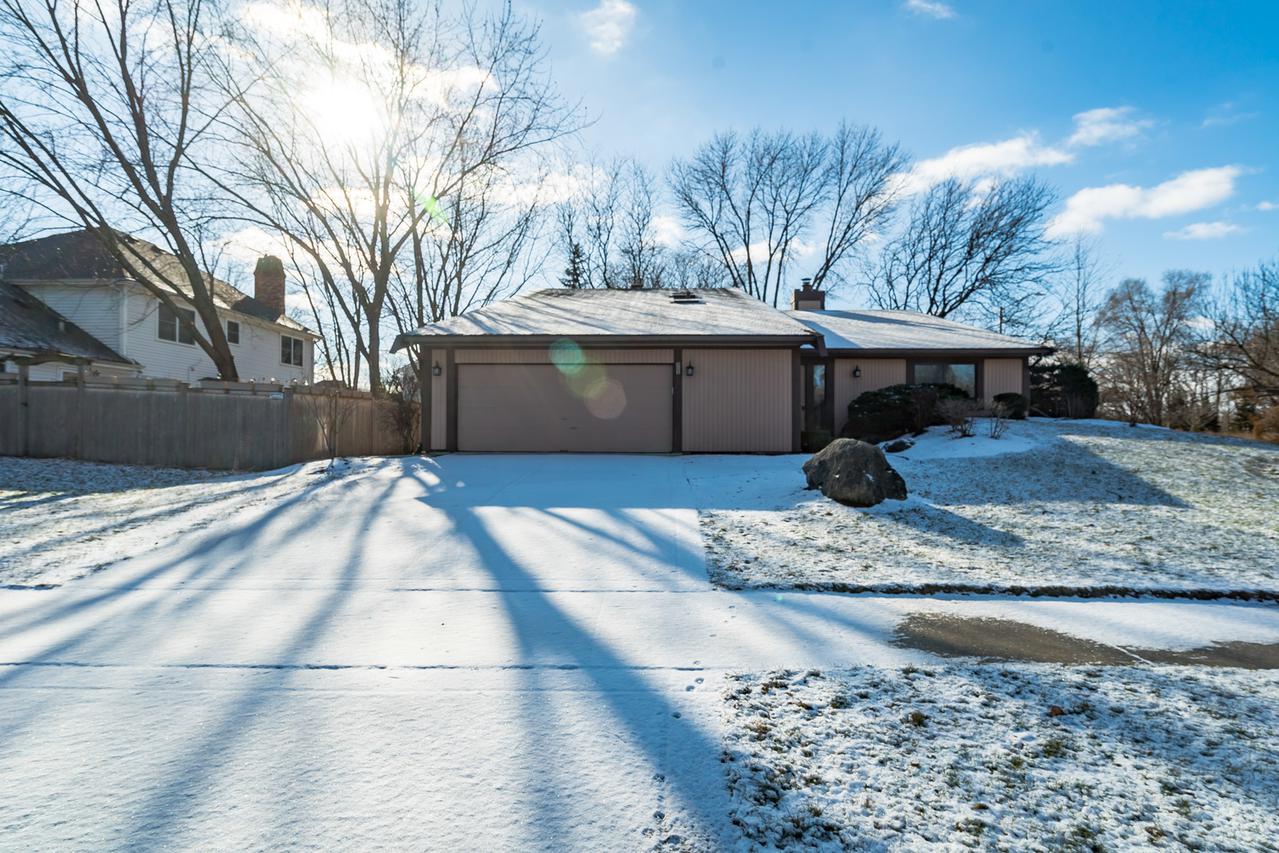
Photo 1 of 1
$395,000
Sold on 5/31/18
| Beds |
Baths |
Sq. Ft. |
Taxes |
Built |
| 3 |
2.10 |
2,490 |
$7,959.02 |
1981 |
|
On the market:
168 days
|
View full details, photos, school info, and price history
DESIRABLE HOBSON WEST and minutes from DOWNTOWN NAPERVILLE! Unique OPEN FLOOR PLAN, Renovated from top to bottom. Upon entering Double Foyer you will be greeted with a spectacular view, immediately notice the soaring beamed ceilings! Immediately to the right is the private main floor Living Rm/Office w/half wall open overlooking the Family Room. Just six steps down you'll find an amazing Family Rm with gorgeous hardwood floors & a fireplace, perfect for entertaining or cozying up for a movie. Continue to the open Dining Rm w/wet bar & 3 patio doors for easy access to the outside! Make your way to your Dream Kitchen w/new SS appliances, new sleek white Shaker Cabinets, and a fabulous view of the patio with direct access to the yard. Upstairs you will be impressed by the large Master Suite/private full Bath & separate Shower & 2 add'l large Bedrooms w/another full Bath. Plenty of storage space in the 2.5 car deep & tall garage w/new epoxy floor. Pool/Tennis/Park/Playground Community
Listing courtesy of Lizzette Jimenez