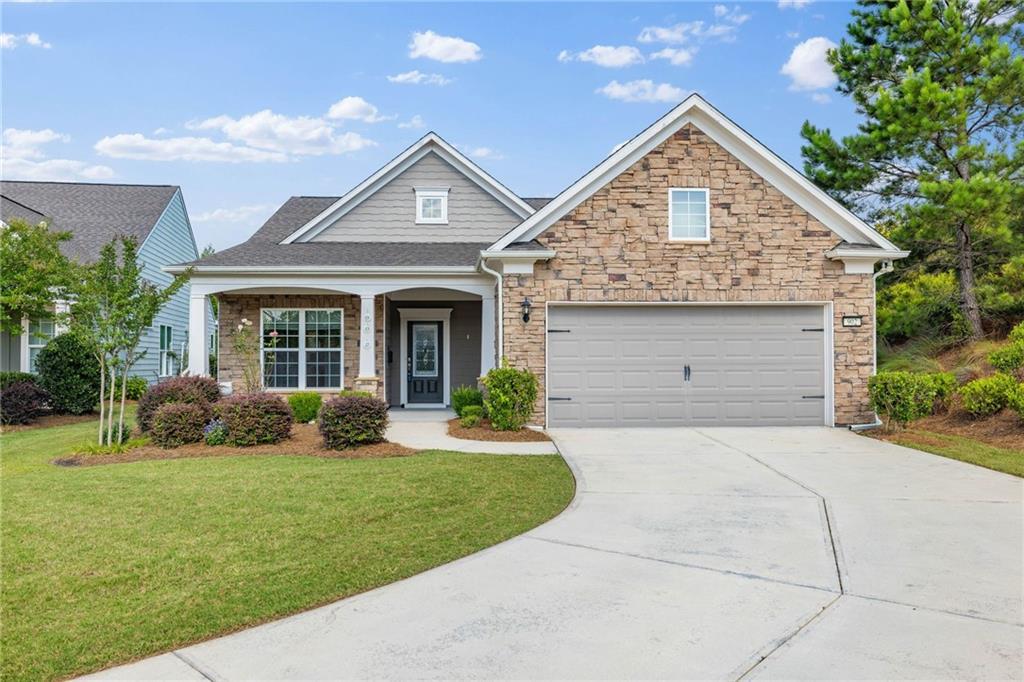
Photo 1 of 84
$422,500
Sold on 7/16/25
| Beds |
Baths |
Sq. Ft. |
Taxes |
Built |
| 3 |
2.00 |
2,289 |
$4,854 |
2018 |
|
On the market:
19 days
|
View full details, photos, school info, and price history
Welcome to this beautifully curated Martin Ray floor plan hosting 3-bedrooms, 2-baths nestled in the heart of Griffin’s sought-after 55+ Sun City. This single-level residence offers the perfect blend of comfort, convenience, and low-maintenance living. Step inside to find an open and inviting floor plan featuring a spacious living area, dedicated office—ideal for working from home or hobbies—and a bright, airy sunroom that’s perfect for morning coffee or relaxing with a book. The well-appointed kitchen boasts ample cabinetry and counter space, making meal prep a breeze. The primary suite offers a peaceful retreat with an en-suite bath and generous closet space, while two additional bedrooms provide room for guests or additional storage. Located on a quiet cul-de-sac, this home also features a two-car garage, easy-to-maintain landscaping, and access to the community’s amenities, which include a clubhouse, fitness center, and social events designed with active adults in mind. Don’t miss the opportunity to enjoy a relaxed lifestyle in a vibrant, friendly neighborhood. Schedule your private showing today!
Listing courtesy of Avery Harrison, Bolst, Inc.