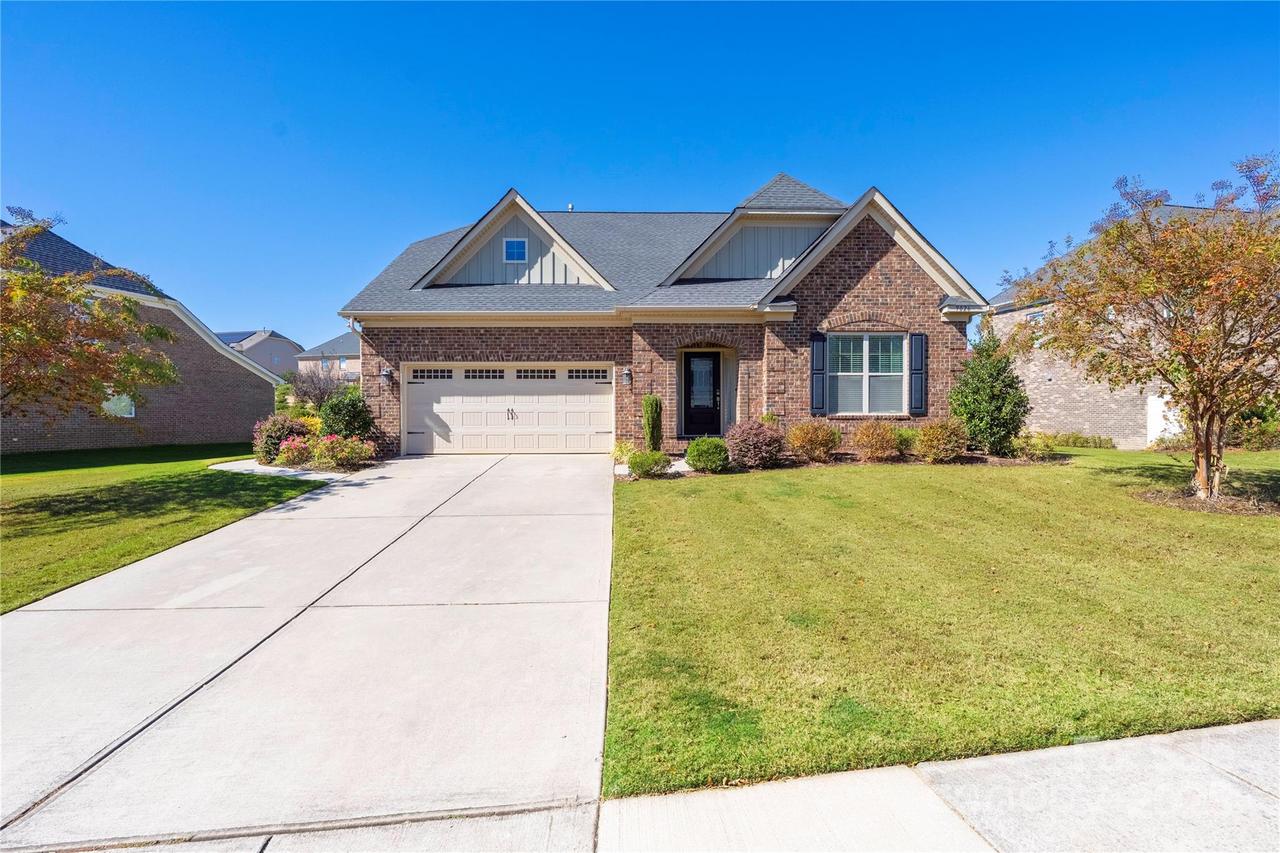
Photo 1 of 44
$670,000
| Beds |
Baths |
Sq. Ft. |
Taxes |
Built |
| 4 |
3.00 |
2,929 |
0 |
2018 |
|
On the market:
43 days
|
View full details, photos, school info, and price history
A floor plan for any buyer! The primary bedroom on the main level allows a new owner to live solely on the main level. The upstairs has two bedrooms, a full bath and a loft perfect for spill over space or separate spaces for teenagers, a home gym, etc. Lovely hardwoods on the main level and staircase. You will want to spend most of your time in the sunroom overlooking a professionally landscaped backyard. The backyard is private and fully fenced. The inside has nice archways leading to all living areas. The kitchen has a new refrigerator and stainless appliances. 42" cabinets and granite countertops. Fresh neutral paint (August 2025) on the main level. The large primary bedroom has a tray ceiling and an ensuite bathroom with oversized tub and glass shower. The upstairs loft has endless possibilities.
Garage has one wall of added heavy duty storage. Garage floor was recently painted (09/25)
Listing courtesy of Beth Williams, Realty ONE Group Select