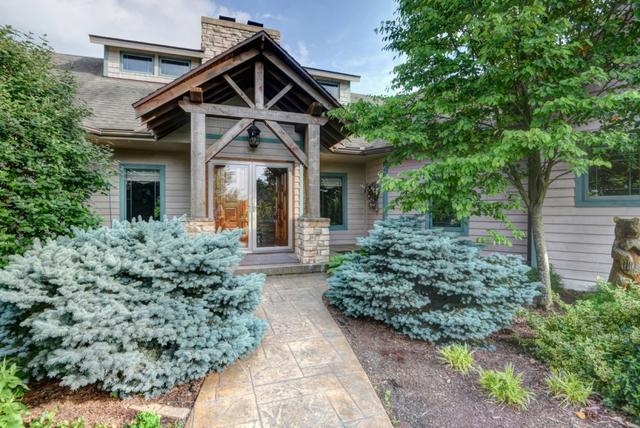
Photo 1 of 1
$590,000
Sold on 5/12/17
| Beds |
Baths |
Sq. Ft. |
Taxes |
Built |
| 3 |
3.00 |
4,185 |
$11,238 |
2001 |
|
On the market:
329 days
|
View full details, photos, school info, and price history
Timber beams straight out of the Toronto subways accent the walls and ceilings in this custom-built timber frame home that sits on 5.51 secluded acres. As you enter the home, you are greeted by a floor-to-ceiling stone fireplace and sweeping views of the beautiful outdoor living space. The professional kitchen features a prep sink, double ovens, oversized fridge, professional range and walk-in pantry. The split wing layout allows privacy and features a laundry room in each wing, office space and a bonus room with a wet bar and fridge. The master suite offers vaulted ceilings that feature the gorgeous timber beams and opens to an exquisite en suite bath with double sinks, whirlpool tub, glass shower and walk-in closet. The property also boasts a guest suite above the detached garage.
Listing courtesy of Nate Evans, KELLER WILLIAMS-TREC-MAHO