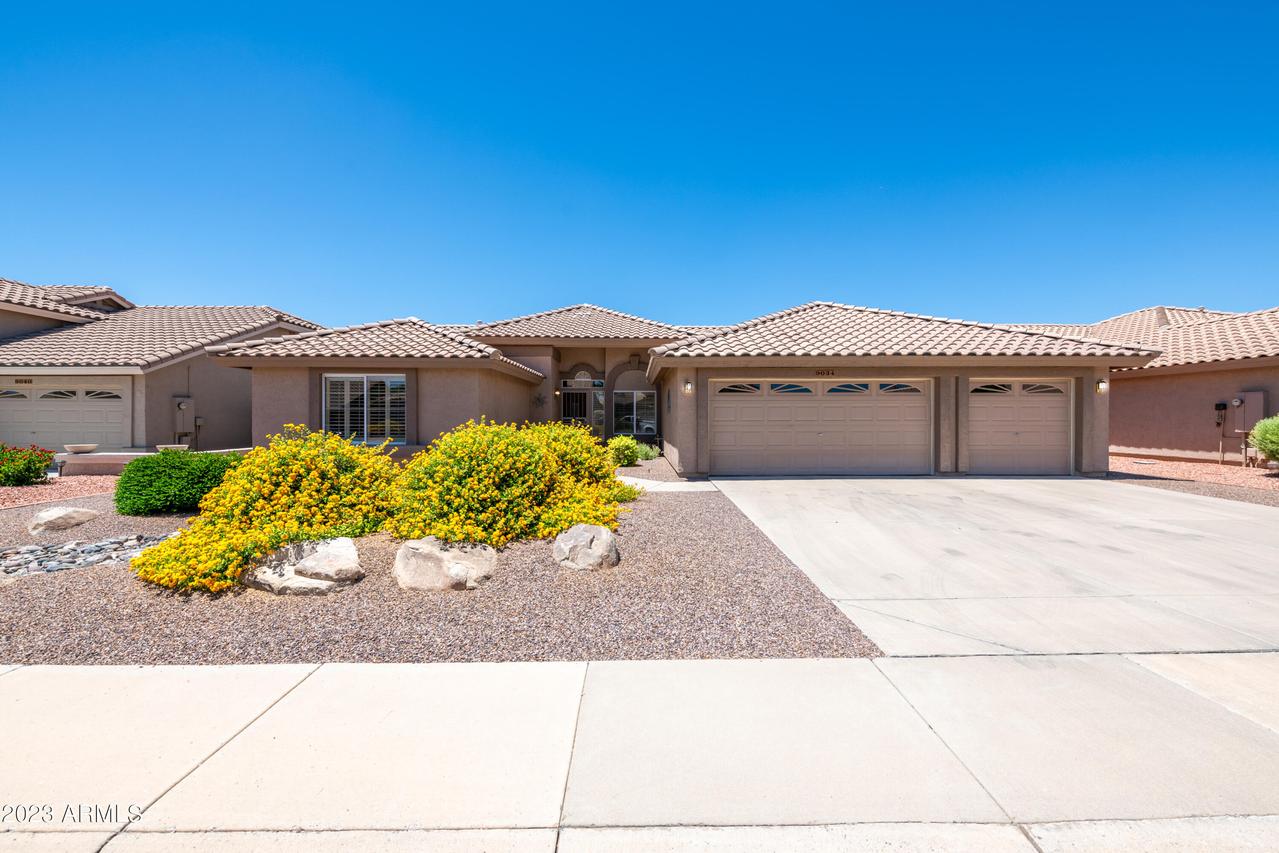
Photo 1 of 1
$455,000
Sold on 7/12/23
| Beds |
Baths |
Sq. Ft. |
Taxes |
Built |
| 2 |
2.00 |
1,835 |
$2,180 |
1994 |
|
On the market:
30 days
|
View full details, photos, school info, and price history
One of the most popular floor plans in Westbrook w/ a 3-car garage makes this home exceptional. PLUS a flex room the width of the garage housing pantry, laundry & office. Upon entry, a neutral palette awaits, Plamntation Shutters thru-out add a classy touch & a gas fireplace anchors the living room. The functional kitchen overlooks a family room perfect for gathering. The patio is ext'd & has an alumawood cover perfect for outdoor enjoyment. Bedrooms are carpeted. The main suite offers a bay window, full ensuite & walk-in closet. The second bedroom is also king-sized w/ a walk-in closet. 2022 Roof Underlayment. Front door staining 6/29 Enjoy the amenity-rich WBV lifestyle with champ golf, pickelball, tennis, arts & social clubs for all. Plus prox to Loop 101, P83. Welcome Home!
Listing courtesy of Roberta Martin & Linda Allison, Russ Lyon Sotheby's International Realty & Russ Lyon Sotheby's International Realty