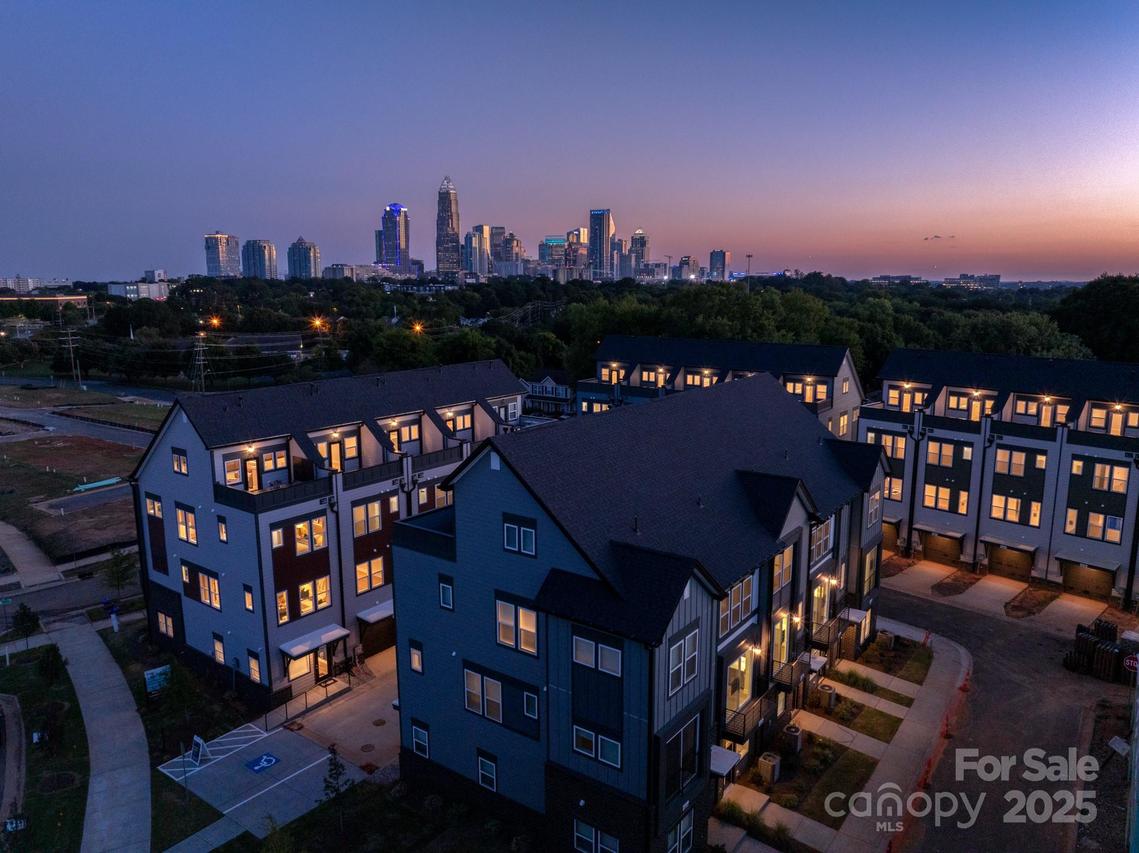
Photo 1 of 44
$485,900
| Beds |
Baths |
Sq. Ft. |
Taxes |
Built |
| 2 |
2.20 |
1,786 |
0 |
2025 |
|
On the market:
381 days
|
View full details, photos, school info, and price history
Enjoy Location & Versatility in this 4-story townhome, featuring a top floor Rec room and rooftop terrace, plus first floor Flex room with powder! Walk across the street to Camp North End, and you'll be minutes from Uptown. The open layout of the 2nd floor makes gatherings a breeze. Kitchen features 42" cabinets w/ quartz counters, backsplash, under-cabinet lights, trash pullout, pantry cabinet, & GE SS app w/ gas range, plus large undermount stainless sink. 3rd floor has a laundry closet plus secondary hall bath quartz counters and tiled floor. The Premier Suite includes en-suite bath with quartz counters, tiled floor, and large tiled shower with semi-frameless glass & shampoo niche. Low maintenance LVP floors are throughout the first and second floors, plus third floor hallway, with oak treads on the stairs. 9' ceilings throughout; 1-car garage plus driveway. City views from front.
Listing courtesy of Felicia Brower, EHC Brokerage LP