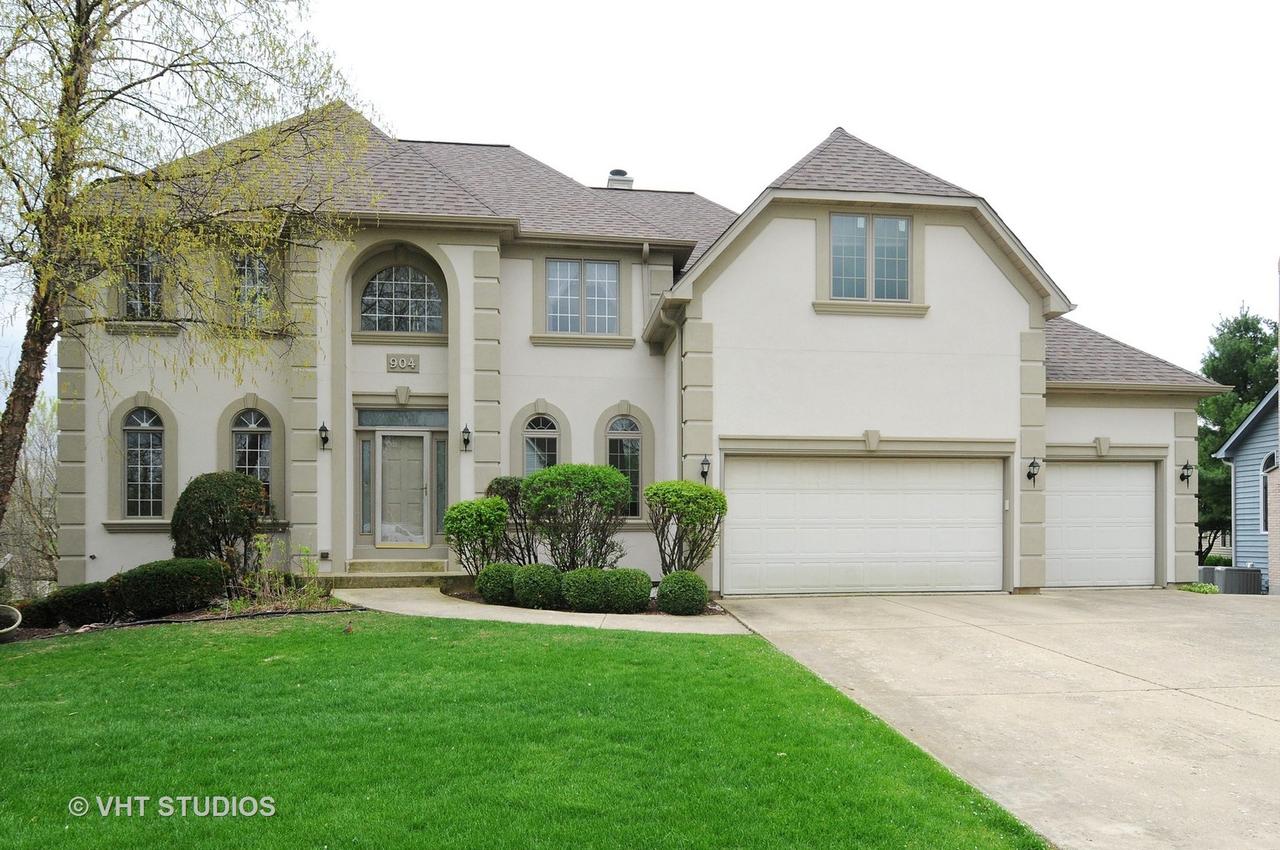
Photo 1 of 1
$480,000
Sold on 8/04/17
| Beds |
Baths |
Sq. Ft. |
Taxes |
Built |
| 5 |
4.00 |
3,597 |
$12,701.90 |
1994 |
|
On the market:
114 days
|
View full details, 15 photos, school info, and price history
Spacious home in Breckenridge Estates has formal living room and dining room. Two story family room with 2 sided fireplace. Large kitchen with granite counters, stainless steel appliances, island, breakfast bar, and fireplace. Master bedroom suite with fireplace, dual shower, and walk in closet with custom built in shelving. Second floor has 3 additional bedrooms plus additional bedroom or office on main level adjacent to full bath. Full finished basement has a large recreation area plus 2 additional rooms, full bath, workshop and storage areas. Truly a spacious home to meet any family's needs. Exterior is REAL STUCCO ON FRONT HARDIE BOARD ON SIDES AND REAR. ALL RE-SIDED IN 2016.
Listing courtesy of Patricia Faham, Berkshire Hathaway HomeServices Starck Real Estate