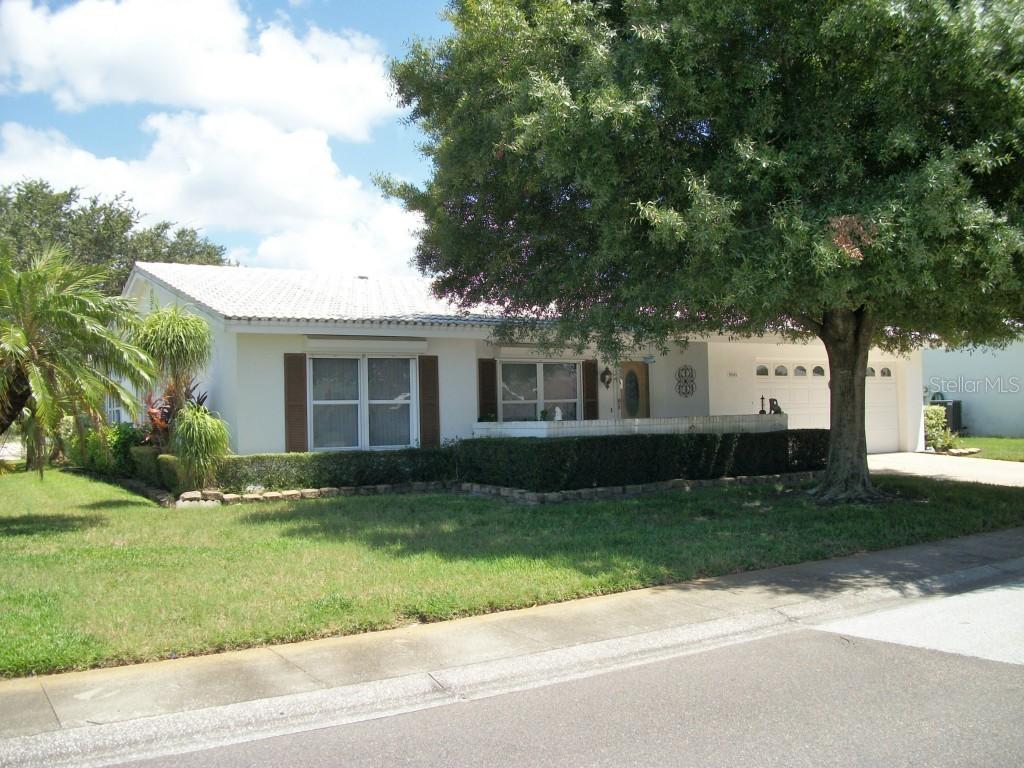
Photo 1 of 1
$180,000
Sold on 7/24/15
| Beds |
Baths |
Sq. Ft. |
Taxes |
Built |
| 2 |
2.00 |
1,794 |
$1,785 |
1980 |
|
On the market:
339 days
|
View full details, photos, school info, and price history
Updated Philodendron split floor plan, with 1,794 heated square feet of living space on an oversized corner lot. This single family home offers an open view of the nicely landscaped boulevard and beautiful sunsets from the shaded 4’ x 16’ front porch. Upon entering through the custom front door, you are greeted with beautiful wood flooring and a carpeted Living Room; both bedrooms are also carpeted. If you’re looking for storage, look no further. The 9’x19’ Kitchen offers a full wall pantry for extra storage and pull out drawers in base cabinets. The 12’x16’ Master Bedroom suite has a large 7’x8’ walk-in closet with plenty of room for a closet organizer system. The 4’x8’ walk-in closet/pantry found in the vestibule to the garage and the extra wide and deep over-sized garage provide a tremendous amount of additional storage. As for living space, you have a spacious 16’x17’ Living Room, a 13’x20’ Florida Room and a Bonus Room/Den/Office measuring 10’x14’. Both bathrooms have been updated as well. Other updates include a 3 Ton Trane A/C with Heat Pump (6/10), wind rated garage door, double-paned windows with roll down hurricane shutters and a newer roof (6/99). The 2-car garage measures 20’x21’ and easily accommodates the laundry area with ample space to park two vehicles. The monthly Maintenance fee of $288.17 includes cable, lawn care, exterior painting, reclaimed water irrigation and water/sewer/trash. Two pets, 35 lb. Come and join this very active 55+ community with a variety of activities!
Listing courtesy of Luisa Tolusso, MAINLANDS REAL ESTATE INC