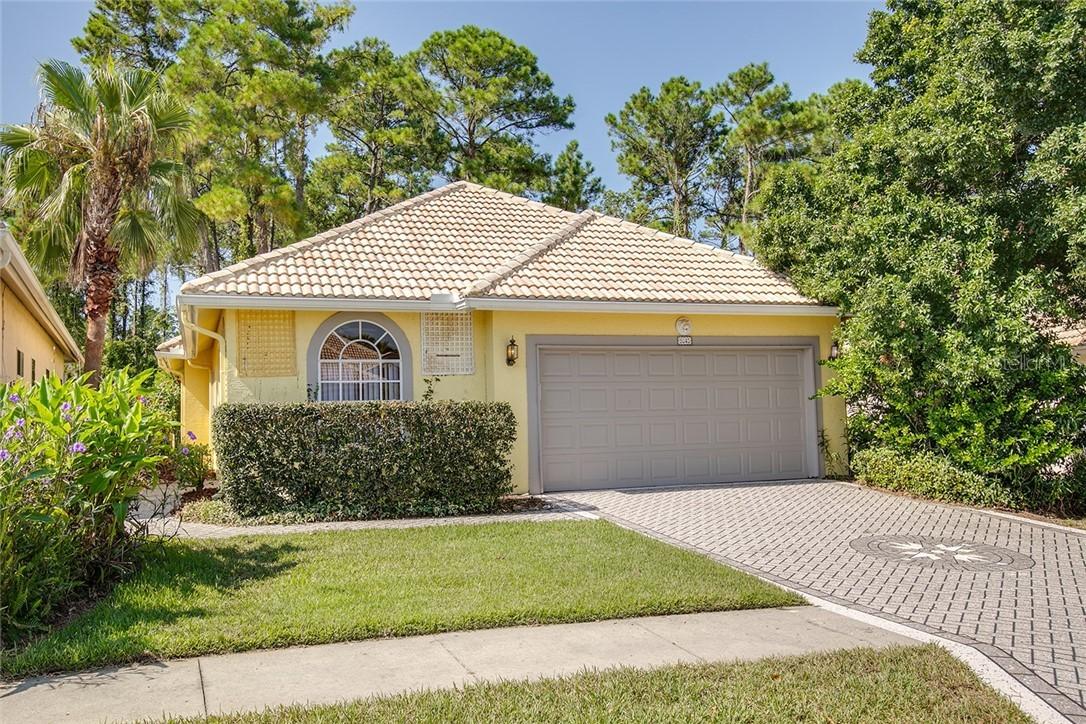
Photo 1 of 1
$220,000
Sold on 8/15/19
| Beds |
Baths |
Sq. Ft. |
Taxes |
Built |
| 2 |
2.00 |
1,943 |
$1,734 |
1999 |
|
On the market:
27 days
|
View full details, photos, school info, and price history
Located on St. Andrew’s Way this home offers large living spaces throughout and the backyard offers privacy with deep woods behind. The floor plan accentuates the openness of the layout. The interior paint colors are unique but can easily be changed. The entrance opens to the formal Dining Room on one side and double doors opening to the Office/Den on the other side. This light filled room features arched windows on two walls and can have multiple uses. Granite counters and stainless-steel appliances are features in the kitchen which is wide open to the huge 18 x 20 Great Room with cathedral ceilings which opens directly into the 20 x 10 Media Room with glass sliders opening to the screened lanai with a sink and cabinets which opens to an outdoor 10 x 22 wood deck with dense woods behind it. The Master Suite is also over-sized 22 x 15 with a separate closet and Master Bathroom containing a second walk-in closet. The second Bedroom is 15 x 10 and it has an en-suite full bathroom. In addition to the two-car garage, there is a spacious inside utility room off the kitchen with an additional storage closet. This property can benefit from some upgraded interior color choices but the price, condition and location make it worth it.
Listing courtesy of Denise Pierce & Larry Pierce, WATSON REALTY CORP & WATSON REALTY CORP