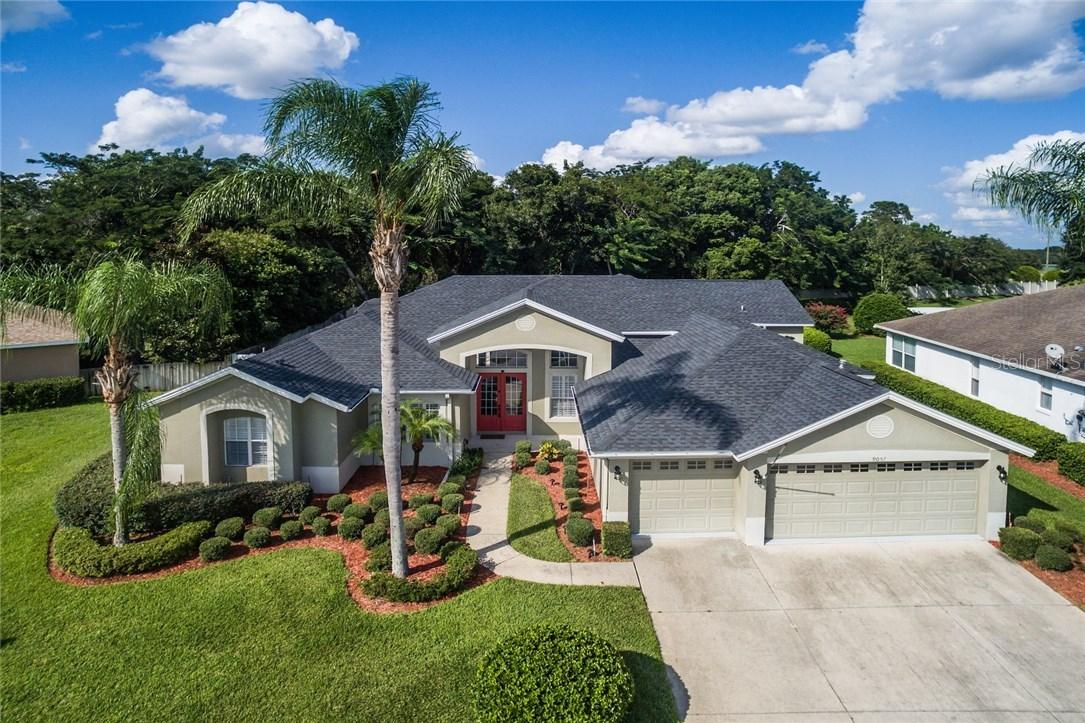
Photo 1 of 1
$400,000
Sold on 11/14/16
| Beds |
Baths |
Sq. Ft. |
Taxes |
Built |
| 5 |
4.00 |
3,908 |
$6,721 |
2001 |
|
On the market:
68 days
|
View full details, photos, school info, and price history
Exquisite Country Club of Mount Dora pool home designed for family living and entertainment. Recent modern renovations make this home a stunner. The spacious open floor plan encompasses the pool with a covered wrap around lanai overlooking a private, fenced back yard. It features formal dining and living rooms, a gourmet kitchen, breakfast nook, an office with closet, 2 master suites, 3 guest bedrooms and large laundry room with utility sink. 3 of the 4 bathrooms have undergone total renovations to include modern fixtures, beautiful glass and marble tile & custom tub and shower installs. The second master bedroom has a new spacious bath, perfect for elder in-laws or a private guest suite. Durable luxury vinyl plank flooring adorns the common areas and in-law suite. 4 bedrooms have new carpet. You'll find 6" baseboards throughout the home, plantation shutters and 12' ceilings in the formal rooms. The kitchen features solid wood cabinets with 42" uppers, granite, a center island, breakfast bar, gas range and SS appliances. The solar heated pool & gas heated spa have a new salt system and the lanai is plumbed for an outdoor kitchen with a gas line. A 3 car garage with workshop niche rounds out this stunning Country Club home. Roof is 2 years new.
Listing courtesy of Denise Pierce