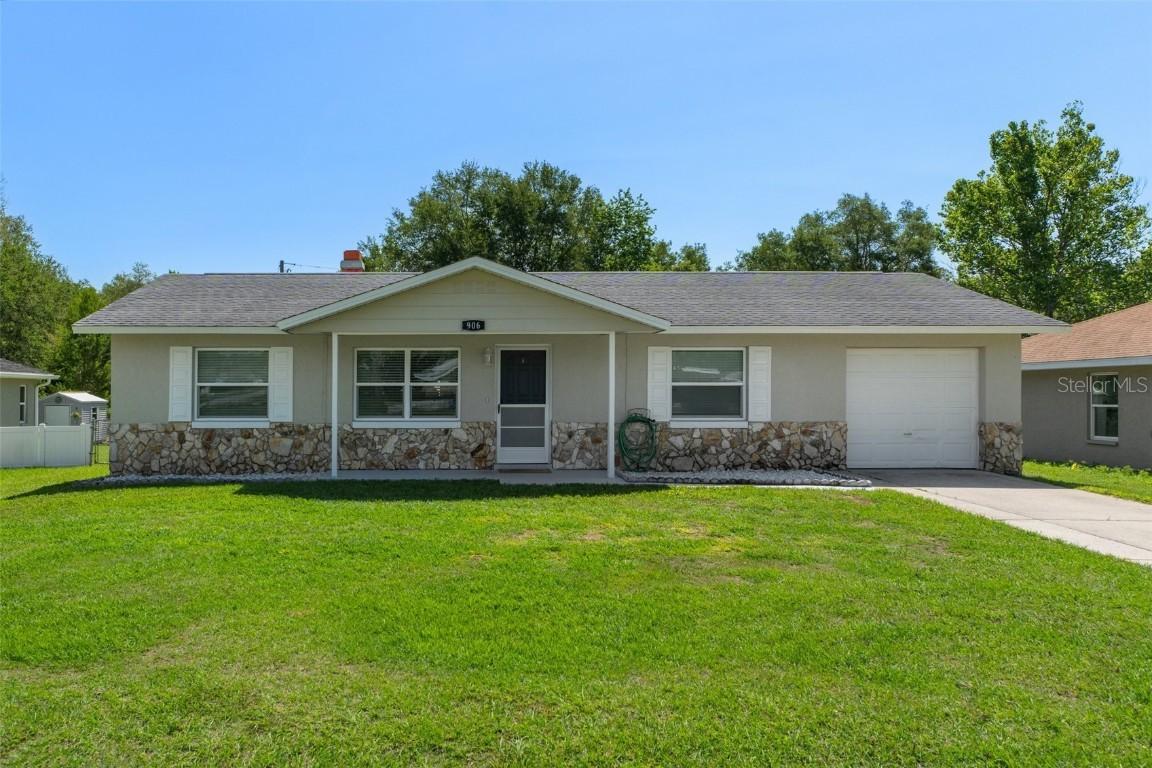
Photo 1 of 1
$199,999
Sold on 9/10/25
| Beds |
Baths |
Sq. Ft. |
Taxes |
Built |
| 2 |
2.00 |
1,040 |
$532.85 |
1978 |
|
On the market:
117 days
|
View full details, photos, school info, and price history
BACK ON MARKET due to no fault of seller or house. READY TO GO, GRAB IT FAST! Welcome to this beautifully maintained 2-bedroom, 2-bathroom home, offering 1,040 square feet of comfortable and stylish living space. Thoughtfully designed with an open floor plan, this home features a spacious living and dining area filled with natural light, thanks to elegant French doors that create a warm and welcoming atmosphere. The updated kitchen boasts beautiful countertops, modern appliances, and opens onto a charming screened lanai—perfect for enjoying your morning coffee or relaxing with a book. The generous primary suite is a true retreat, complete with a walk-in closet accented by a sliding barn door, adding both character and functionality.
Recent updates- including:
• Tankless hot water heater
• HVAC system (2020)
• Flooring (2021)
• Updated countertops (2023)
• Whirlpool stove (2025)
• Insulated attic (2023)
• Exterior paint (2024) and interior paint (2025)
• Replaced windows for enhanced efficiency and comfort
Located in a fantastic community with easy access to downtown Inverness, this home combines comfort, style, and practicality in one perfect package.
Don’t miss this opportunity—schedule your showing today!
Listing courtesy of Betta Van Zandt-Winslow, KELLER WILLIAMS REALTY-ELITE P