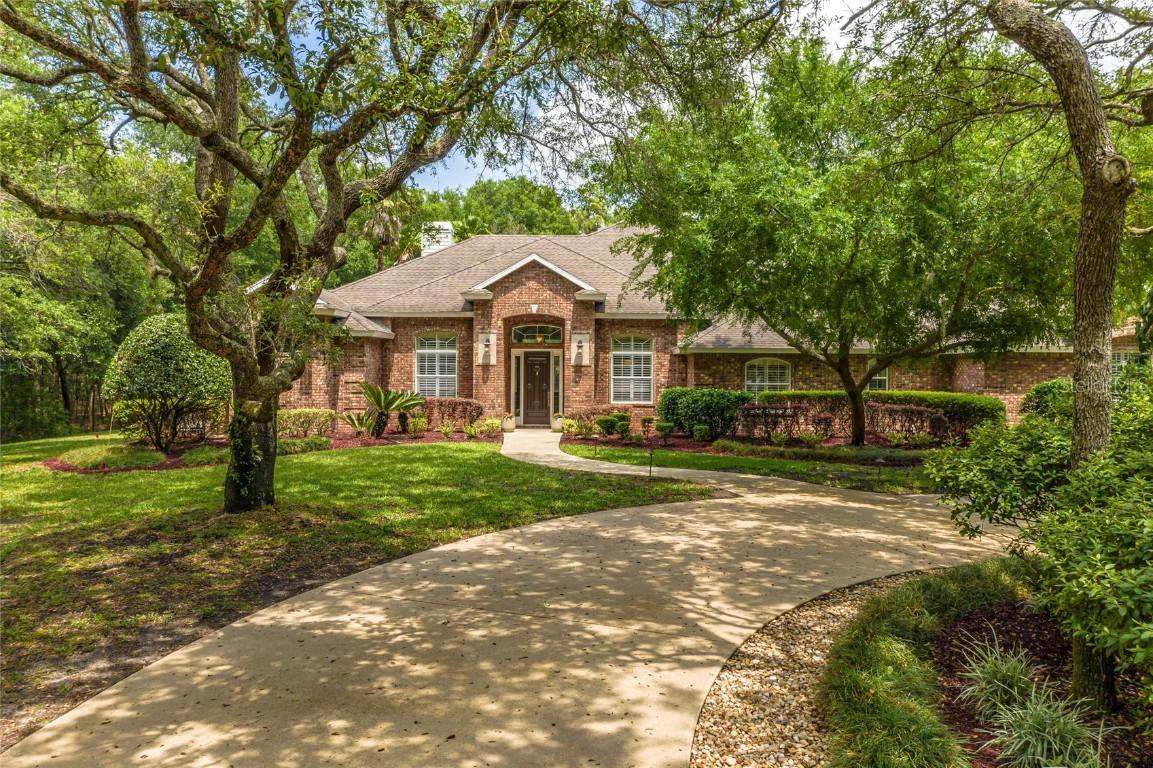
Photo 1 of 1
$800,000
Sold on 5/24/21
| Beds |
Baths |
Sq. Ft. |
Taxes |
Built |
| 5 |
4.00 |
4,203 |
$10,083 |
2000 |
|
On the market:
27 days
|
View full details, photos, school info, and price history
One or more photo(s) has been virtually staged. One of only eight...EIGHT OF THE MOST STATELY, DISTINGUISHED, CUSTOM-BUILT HOMES in all of Deland quietly situated each on 2.5 ACRES at the end of the road just behind a GATED ENTRY where ROLLING MEADOW-LIKE ACREAGE surrounds as if in a world of its own...all while still being in the heart of the city and only 5 minutes from I-4, a new Publix, Starbucks, & Chick-Fil-A. As the last home at the far end of the CUL-DE-SAC, the conservative and somewhat understated front exterior of this brick beauty impresses...but just beyond the first glance is a grand home that is anything but temperate. With SOARING 12 FT CEILINGS throughout and built with INTRICATE DESIGN DETAILS, the front entry with OPEN VIEWS to the formal living and dining rooms inspire with MULTIPLE ANGLES OF INTEREST, CROWN MOLDING, OCTAGONAL TRAY CEILING, and THREE SPECTACULAR ARCHED PLATE GLASS WINDOWS highlighted further with THREE RECTANGULAR WINDOWS raised above each and then mirrored in the archways and architecture of the interior. A warm blond WOOD FLOORING graces the main level and leads into the heart of the home where the grand kitchen is open to the family room with a GAS BURNING FIREPLACE and where MORE PLATE GLASS WINDOWS line the walls affording so many views of perfectly picturesque venues of lush green Florida flora and foliage. The kitchen is equipped with HIGH-END SS APPLIANCES including DOUBLE CONVECTION OVENS, an INDUCTION STOVETOP, and a SUB-ZERO FRIG, KRAFTMADE CABINETRY, and TWO SEPARATE WALK-IN PANTRIES. FRENCH DOORS open onto an EXPANSIVE TWO-STORY SCREENED LANAI immediately converting the GRANITE PENINSULA into service-central for the most awesome outdoor pool and spa entertainment, an area also accessed through the TRIPLE SLIDERS in the family room and a POOL BATH to the side. The Owner’s Suite is private and boast sophisticated luxury with another GAS FIREPLACE, a sitting area, elaborate WALK-IN CLOSETS with CALIFORNIA-STYLED cabinetry, and a HOME OFFICE with TWO SEPARATE BUILT-IN WORK STATIONS. Additionally, the ENSUITE emanates indulgence with the focus on the JETTED SPA TUB surrounded by SEPARATE HIS and HER VANITIES with rich cherry cabinetry and centered with the glass blocks aligning the DUAL WALK-THRU SHOWER. THREE SECONDARY DOWNSTAIR BEDROOMS are extremely spacious, each with custom built WINDOW-BENCH, SHELVING and a STUDY DESK. Upstairs is a GATHERING ROOM for relaxation, an additional bath, and a FIFTH BEDROOM with SCREENED BALCONY ACCESS overlooking the backyard. Additional features: **GENERAC WHOLE HOME GENERATOR**TWO TANKLESS HOT WATER HEATERS**COMPUTER RUN WHOLE HOUSE WATER TREATMENT & SOFTENER SYSTEMS**KITCHEN RO WATER SYSTEM**PLANTATION SHUTTERS**OUTDOOR SHOWER**CIRCULAR & SIDE DRIVEWAYS**BOAT/RV PARKING w/RV OUTLET**GOLF CART GARAGE**DOUBLE-PANE WINDOWS**SAFE ROOM**SMART SECURITY SYSTEM**CALIFORNIA-STYLE CLOSETS THROUGHOUT**
Listing courtesy of Delta Schrade, ADAMS, CAMERON & CO., REALTORS