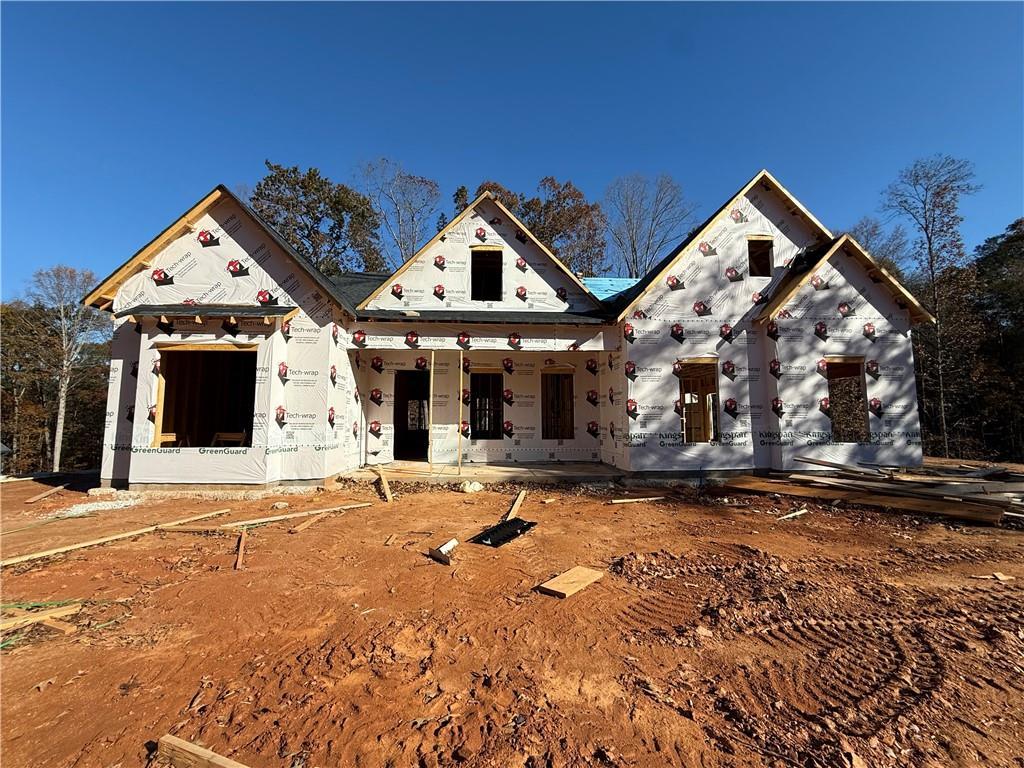
Photo 1 of 10
$725,000
| Beds |
Baths |
Sq. Ft. |
Taxes |
Built |
| 4 |
3.10 |
3,201 |
0 |
2025 |
|
On the market:
68 days
|
View full details, photos, school info, and price history
Craftsman-Style Ranch - 4 - bedroom/ 3.5 - Bath with NO HOA
This stunning Craftsman-style ranch home combines timeless architectural charm with modern luxury and functionality. Designed with opened living in mind, it offers a warm, welcoming atmosphere characterized by handcrafted details, and thoughtful layout.
Exterior
The exterior showcases hallmark Craftsman design elements — decorative brackets accenting the gables. The façade blends brick, board & batten and horizontal lap board for rich textural contrast, large cedar columns on the front porch create a striking entry. Beautiful covered front porch perfect for rocking chairs inviting neighbors and guests alike.
A ton of windows framed with accented with thick trim, allowing abundant natural light to filter through while maintaining classic proportions.
Interior Layout
Upon entering, you’re greeted by a large, opened foyer with a large flex space and two secondary bedrooms. Large opened great room with high vaulted ceilings. Large separate breakfast.
The gourmet kitchen features a large center island with seating; separate dining opened to kitchen.
Bedrooms & Baths
This home offers four spacious bedrooms, each designed for privacy and comfort.
The primary suite is a true retreat, featuring a tray ceiling, generous walk-in closet, and a dual vanities, large walk-in tile shower.
Two secondary bedrooms share a convenient Jack-and-Jill bath, ideal for family or guests.
The fourth bedroom includes its own private bath — perfect for in-laws, guests, or use as a home office or study.
Large, opened loft.
A powder room (½ bath) near the main living area adds convenience for visitors.
Additional Spaces
A flex room or study off the foyer offers a quiet workspace, while a mudroom with built-in storage connects the garage to the main house — an essential feature for an active household. The laundry room is oversized with a utility sink and cabinetry.
Outdoor Living
At the back, a covered patio with outdoor wood burning fireplace living space outdoors. It’s perfect for entertaining or relaxing year-round
Garage
Three-car garage! Plenty of additional storage or a third vehicle
Listing courtesy of Corin Drooker, Virtual Properties Realty.Net, LLC.