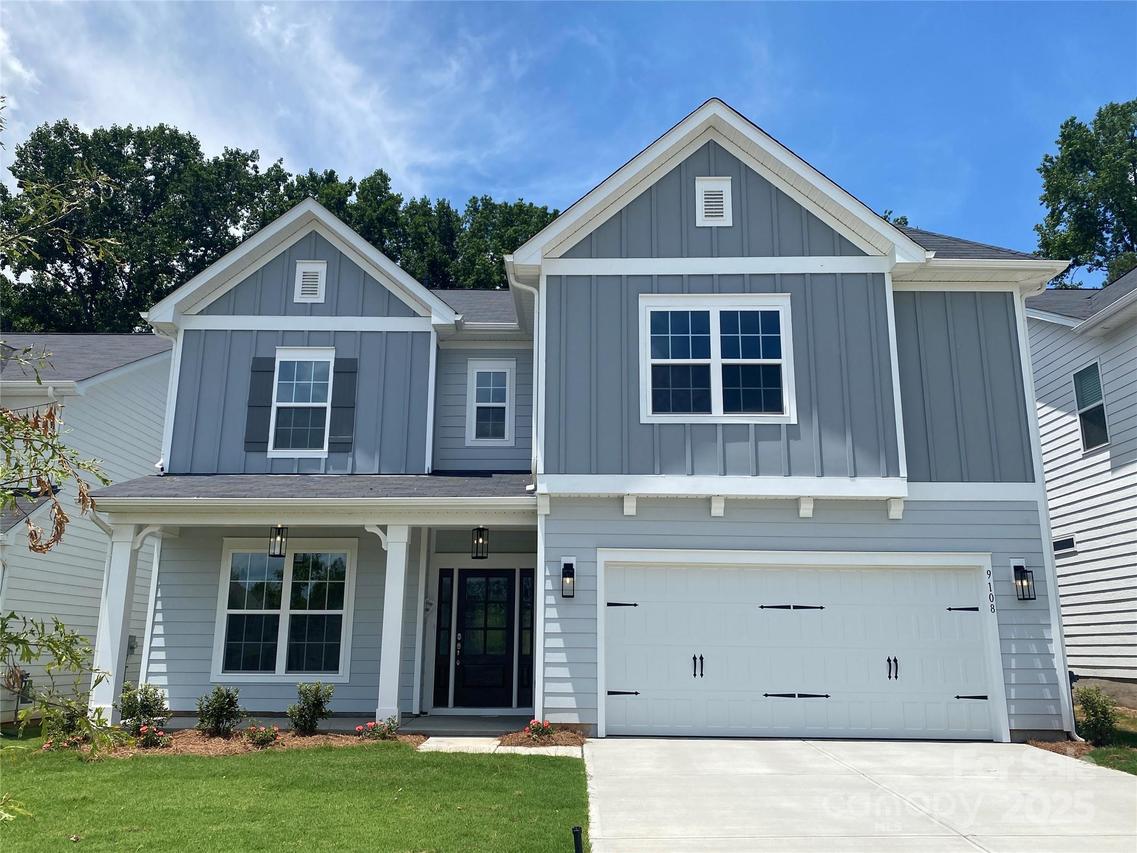
Photo 1 of 30
$591,127
Sold on 7/28/25
| Beds |
Baths |
Sq. Ft. |
Taxes |
Built |
| 5 |
4.00 |
3,400 |
0 |
2025 |
|
On the market:
47 days
|
View full details, photos, school info, and price history
Enjoy the lushed wooded view from the rear covered porch w/ extended patio w/ a dedicated gas line. Spacious home has a guest bed & full bath w/ walk-in tiled shower on the 1st floor. Bright, modern Kitchen offers quartz counters & backsplash, 42" white perimeter cabs w/ a stained island, double trash pullout, drawer stack, & GE Profile SS app w/ 36" gas cooktop & extraction hood vented outside. Behind the kitchen is a generous walk-in pantry & mudroom w/ space to add a drop zone. Cozy gas fireplace in the Family rm! Upstairs is a large Loft. Premier Suite has a tray ceiling, huge WIC, spacious bathroom w/ large tiled shower & quartz counters. Jack & Jill bath. Other features include Decora light switches, tankless hot water heater, Knotty Alder front door, & stairs w/ iron balusters & oak treads. LVP flooring thru most of the 1st floor & Loft, w/ tile in full baths & laundry. Full baths all have quartz counters. Minutes from I-485 and Reedy Creek Park & Dog Park.
Listing courtesy of Emily Barry, EHC Brokerage LP