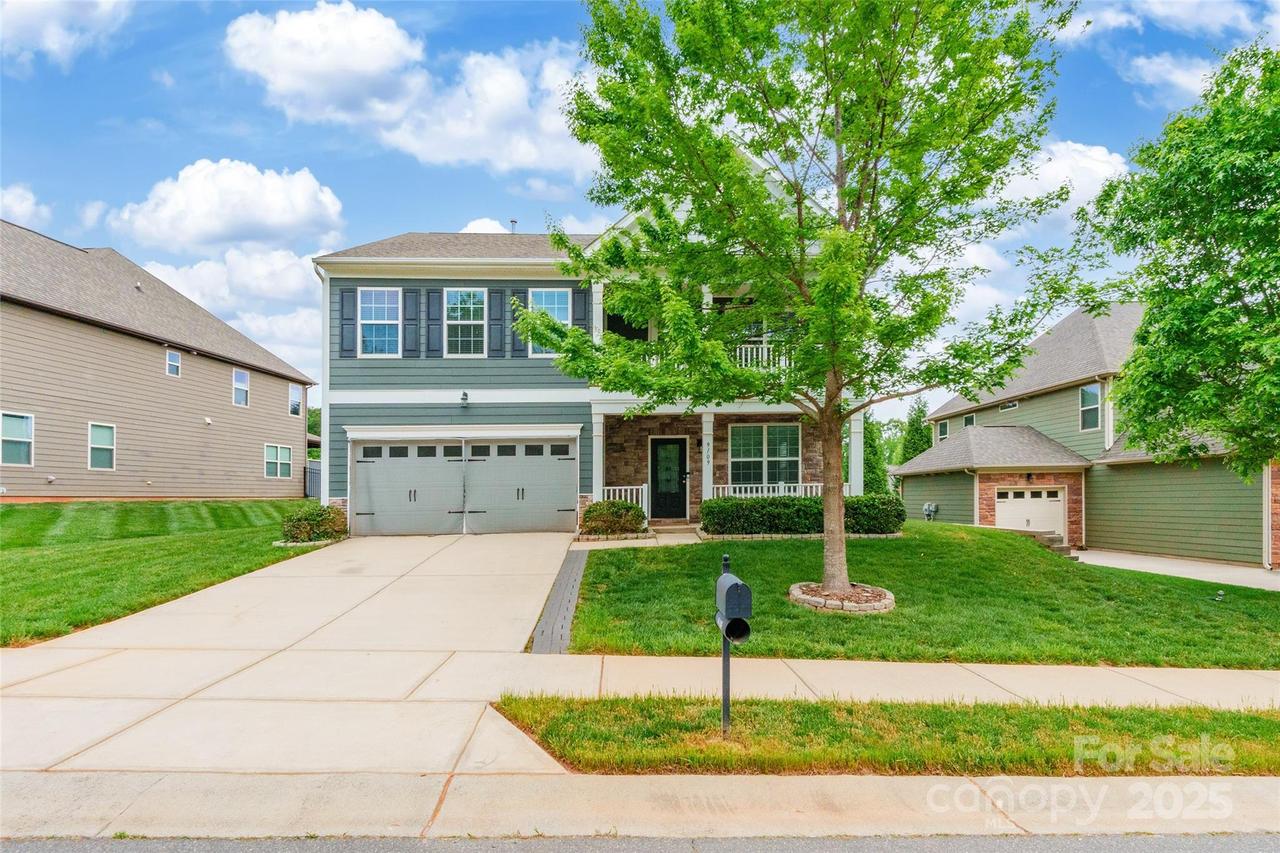
Photo 1 of 40
$465,000
Sold on 6/09/25
| Beds |
Baths |
Sq. Ft. |
Taxes |
Built |
| 4 |
2.10 |
2,515 |
0 |
2015 |
|
On the market:
39 days
|
View full details, photos, school info, and price history
The Wilmington Eastwood floor plan is as impressive on the outside as it is spacious on the inside. Set on a private, wooded lot, this home features both upper & lower-level front covered porches that add charm & character to its exterior. Inside, the thoughtful layout offers hardwood floors throughout the main level and a spacious great room with a gas log fireplace. The kitchen is equipped with granite countertops, an island, stainless steel appliances & a pantry. The formal dining room stands out with elegant wainscoting & tray ceilings. Upstairs, you’ll find all bedrooms & a versatile loft area. The primary suite features tray ceilings, a walk-in closet, an ensuite bathroom with a garden tub & dual vanity, and direct access to the upper-level porch. Conveniently located near Lake Wylie, shopping, dining, I-485, and the airport. The community features amenities including a pool, clubhouse, tennis courts, playground & more, offering a fantastic environment just outside your door!
Listing courtesy of Julie Gaines, Stephen Cooley Real Estate