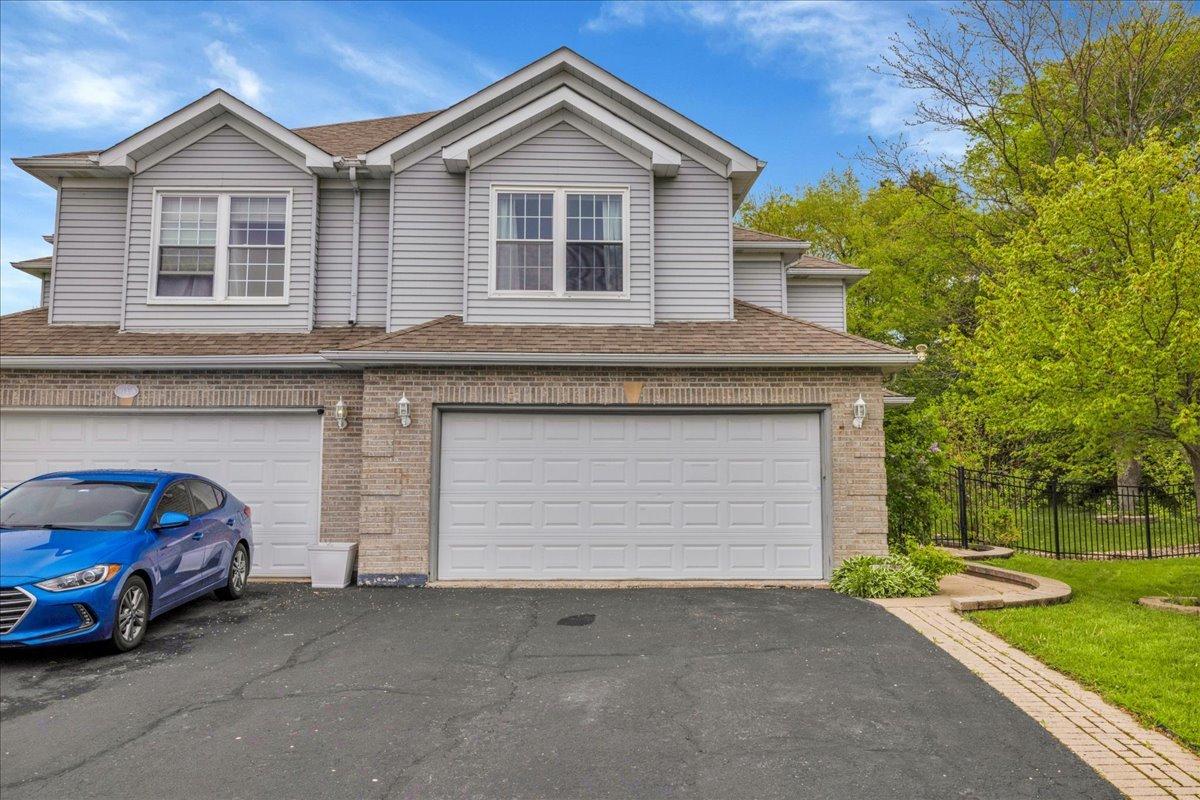
Photo 1 of 37
$330,000
Sold on 1/16/26
| Beds |
Baths |
Sq. Ft. |
Taxes |
Built |
| 3 |
2.10 |
1,859 |
$6,727 |
1999 |
|
On the market:
254 days
|
View full details, photos, school info, and price history
Nestled at the end of a peaceful cul-de-sac, 911B Fawn Ridge Court offers a rare blend of suburban comfort and natural serenity. This meticulously maintained duplex backs directly onto a lush, wooded preserve, providing a private backyard oasis with direct access to forest trails-perfect for nature enthusiasts and families seeking a tranquil escape. Interior Highlights * Spacious Layout: 1,870 sq ft of thoughtfully designed living space, featuring 4 bedrooms and 2.5 bathrooms. * Inviting Living Room: A cozy wood-burning fireplace with a gas starter creates a warm and welcoming atmosphere. * Abundant Natural Light: Large, updated windows throughout the home frame picturesque views of the surrounding woods, bringing the beauty of nature indoors. * Gourmet Kitchen: Equipped with a double oven, all included appliances, and a walk-in pantry, this kitchen is a chef's dream. * Elegant Flooring: Beautiful wood floors add a touch of sophistication and warmth to the living spaces. * Convenient Amenities: Each bathroom features its own closet, providing ample storage space for linens and personal items. Outdoor Features * Private Backyard: Step out onto the paver patio and enjoy the serene views of the wooded lot, offering a perfect setting for relaxation or entertaining. * Direct Forest Access: The backyard seamlessly transitions into a forested area, inviting you to explore and connect with nature right from your doorstep. Prime Location * Top-Rated Schools: Located within the Yorkville Community Unit School District 115, this home is zoned for Yorkville High School, which boasts a commendable 7/10 rating on Great Schools and an A- grade on Niche, ranking #131 among public high schools in Illinois. * Family-Friendly Neighborhood: The Fawn Ridge community is known for its welcoming atmosphere, well-maintained homes, and close-knit neighbors.
Listing courtesy of Ryan Cherney, Circle One Realty