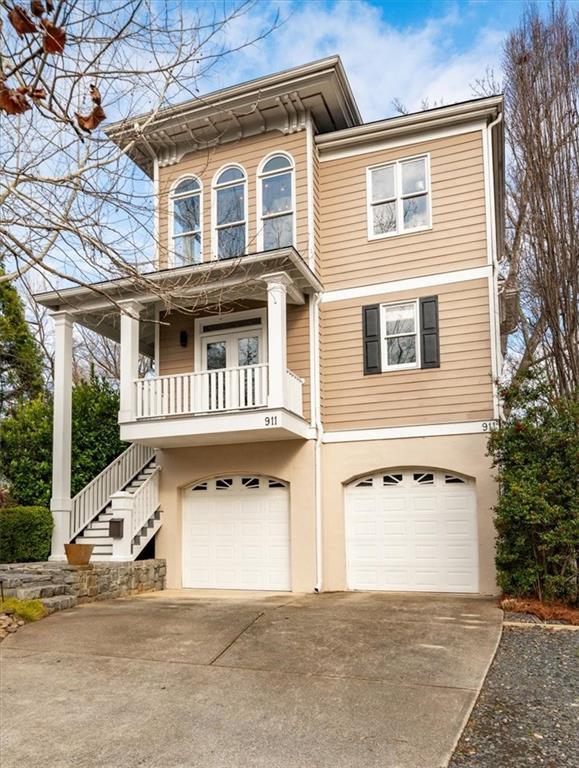
Photo 1 of 59
$995,000
| Beds |
Baths |
Sq. Ft. |
Taxes |
Built |
| 4 |
4.00 |
2,999 |
$10,603 |
2003 |
|
On the market:
9 days
|
View full details, photos, school info, and price history
Inspired by classic San Francisco architecture, this distinctive three-level Midtown residence is flooded with natural light and designed for effortless intown living. Set in one of Atlanta’s most coveted locations, everything you need is within reach. No car required unless you want one.
Thoughtful design shines throughout with multiple outdoor spaces including two patios and decks that perfectly balance urban energy with private retreat. The main level features an open, inviting floor plan ideal for everyday living and entertaining. The kitchen anchors the home with seamless flow to the patio, perfect for morning coffee or evening cocktails, while expansive windows and a generous deck extend the living space outdoors. Plus, there is elevator access to all three floors of the home.
The upper level is dedicated to the private primary suite, complete with its own outdoor space, a recently renovated bath, and an ELFA closet. An additional en-suite bedroom with balcony offers flexibility for guests or a home office. Laundry is conveniently located on this level.
The terrace level lives like a true one-bedroom apartment with a private entrance, full kitchen, and bath. Ideal for an in-law suite, long-term guests, or income potential without compromising the main home.
With two decks, a patio, a two-car garage, and intentional separation of spaces, this home is both functional and flexible. Located in the heart of Midtown, enjoy walkable access to the Beltline, Piedmont Park, Midtown High School, shops, and beloved local spots like Apres Diem with its iconic outdoor patio, all while maintaining a quiet residential feel.
Listing courtesy of Tara Winslow, Keller Williams Realty Peachtree Rd.