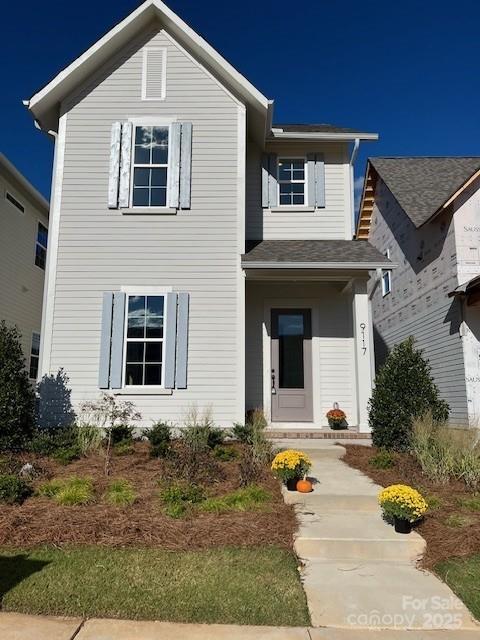
Photo 1 of 17
$524,900
| Beds |
Baths |
Sq. Ft. |
Taxes |
Built |
| 3 |
2.10 |
2,252 |
0 |
2025 |
|
On the market:
229 days
|
View full details, photos, school info, and price history
NEW CONSTRUCTION in East Charlotte - This outstanding home has an open design with 10' ceilings & 8' doors/cased openings on the first floor, a beautiful kitchen w/quartz counter tops, center island & under cabinet lighting. Huge walk-in pantry w/ventilated shelving provides generous storage. Electric fireplace w/mantle & floating shelves in family room. Luxury vinyl plank flooring on main level. Drop Zone w/lower seat, upper shelf, brackets & hooks. Primary bedroom on upper level with LVP flooring, full bath, double vanity, oversized tiled shower & walk-in closet. Cabinets in laundry room above washer/dryer location. 9' ceilings on upper level w/2 guest bedrooms (both with walk-in closets). Hall bath has tub/shower combo & ceramic tile walls & flooring. Covered rear porch designed for relaxed evenings. 2-car detached garage w/ electric car pre-wire - rear loading with alley access. Ring doorbell & camera w/Yale door lock. Front lawn maintenance & irrigation covered by HOA.
Listing courtesy of Thomasena Washington, SaussyBurbank