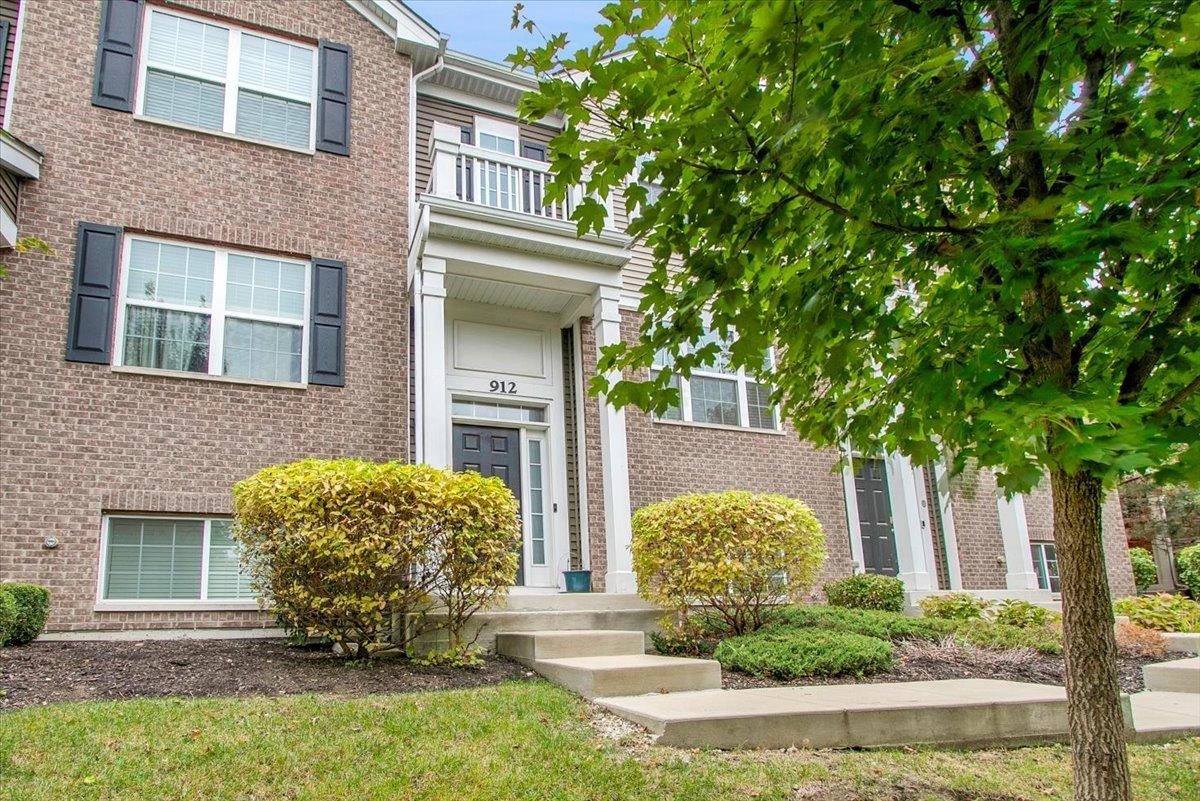
Photo 1 of 30
$392,000
Sold on 12/08/25
| Beds |
Baths |
Sq. Ft. |
Taxes |
Built |
| 3 |
2.10 |
1,800 |
$7,767 |
2018 |
|
On the market:
48 days
|
View full details, photos, school info, and price history
Stylish Living Meets Everyday Convenience in Neudearborn Station! Welcome home to this stunning 3-bedroom, 2.5-bath townhome perfectly situated in the highly sought-after Neudearborn Station community! Designed with modern living in mind, this open-concept home blends style, comfort, and functionality at every turn. The bright, airy main floor is ideal for entertaining, featuring a chef-inspired kitchen with sleek quartz countertops, elegant 42" designer cabinets with crown molding, a pantry closet, and stainless steel appliances. The oversized island offers extra seating and plenty of prep space-perfect for casual gatherings or hosting family and friends. Upstairs, retreat to your luxurious primary suite complete with a walk-in closet and a spa-like private bath boasting a dual vanity and large walk-in shower. Two additional bedrooms, a full bath, and a convenient second-floor laundry complete this inviting level. Downstairs, discover a versatile bonus room, ideal for a home office, cozy family room, playroom, or even a 4th bedroom. Beautiful wood laminate flooring flows throughout the main and lower levels, adding warmth and sophistication. Located in the top-rated Naperville 204 School District, this move-in-ready gem is walking distance to the train and just minutes from shopping, dining, and I-88-offering an unbeatable blend of comfort and convenience. Don't miss your chance to call this beautiful townhome yours-schedule your private showing today!
Listing courtesy of Ryan Cherney, Circle One Realty