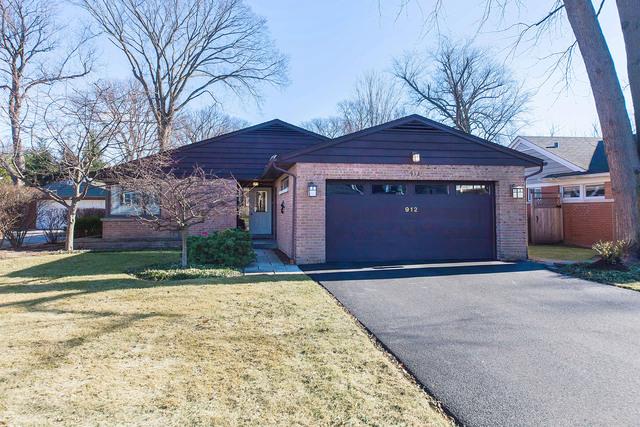
Photo 1 of 1
$525,000
Sold on 5/17/17
| Beds |
Baths |
Sq. Ft. |
Taxes |
Built |
| 3 |
3.10 |
1,722 |
$11,111.50 |
1955 |
|
On the market:
99 days
|
View full details, photos, school info, and price history
This solid, brick ranch is situated on the border of Indian Hill Estates. The sunny Living Room, with a corner set of windows, has a gas, brick fireplace & lovely built-ins. The adjacent Dining Room has a large table space & display shelving & opens to a cozy family room with exposed brick walls & sliders to the patio. A well-planned kitchen has a closet pantry, a desk & pass through to family room. The powder room is between the kitchen & foyer. The bedroom wing includes the master with corner window & nice closet space. There are 2 more bedrooms & a compartmentalized double bath that serves as a master bath & a hall bath. In the hallway is built-in storage & Bessler stairs to the attic. The basement has great additional space including a huge recreation room with fireplace, a full bath, a bedroom/office, & large laundry room. Outside is a beautiful, fenced yard with pretty plantings. The location is ideal for connecting to the train, Village Center & the Edens expressway.
Listing courtesy of Margaret Jacoby, Berkshire Hathaway HomeServices Chicago