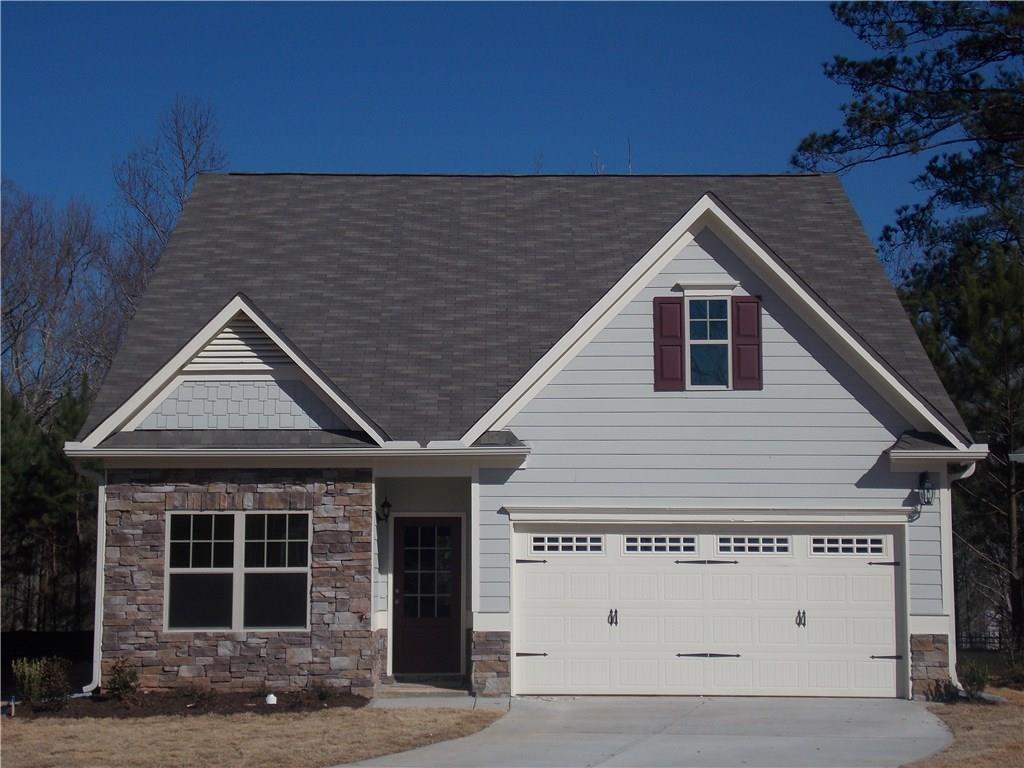
Photo 1 of 18
$224,800
Sold on 7/11/16
| Beds |
Baths |
Sq. Ft. |
Taxes |
Built |
| 3 |
2.10 |
2,125 |
0 |
2016 |
|
On the market:
101 days
|
View full details, photos, school info, and price history
Move in ready! The Wellington floor plan. Home site 83. This master-on-main design is currently exclusive to Tyson Woods! This home features a study, kitchen with a view of the family room, two over-sized bedrooms upstairs and a huge loft area! Standard features include; hardwood floors in the foyer, granite counter tops and 6 recessed lights in the kitchen.
Listing courtesy of Laurence McDade & Elaine Zurn, SDC Realty, LLC. & SDC Realty, LLC.