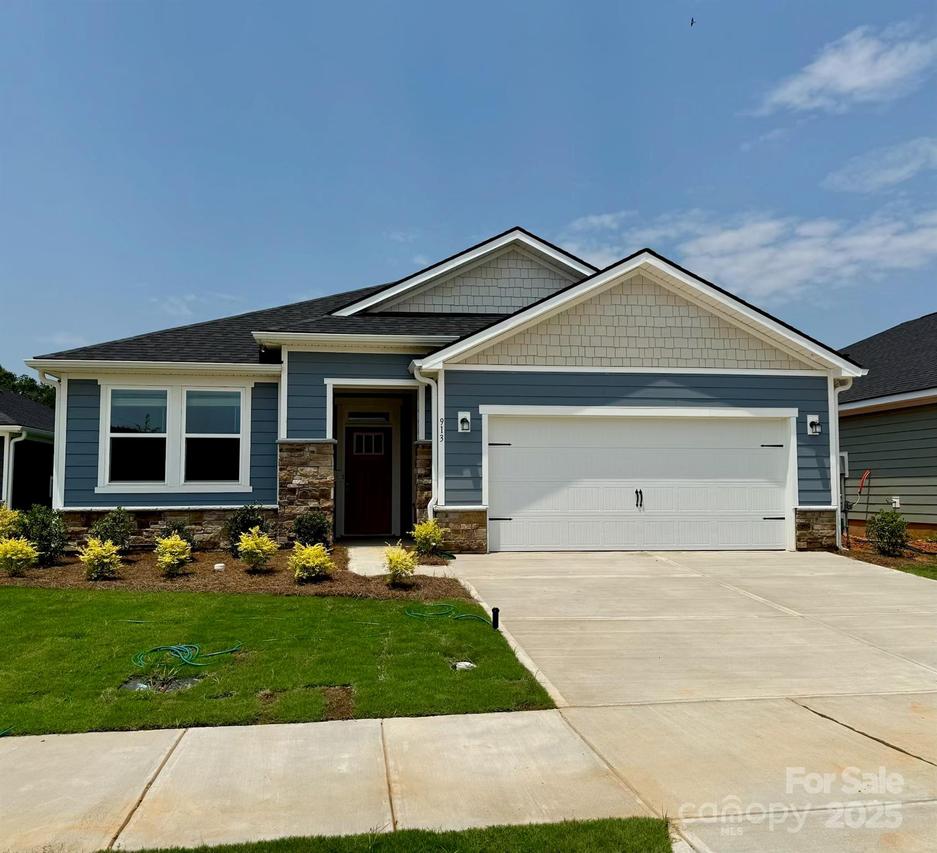
Photo 1 of 1
$511,757
Sold on 7/23/25
| Beds |
Baths |
Sq. Ft. |
Taxes |
Built |
| 4 |
3.00 |
0 |
0 |
2025 |
|
On the market:
254 days
|
View full details, photos, school info, and price history
Thoughtfully designed single-story layout with 4 bd, 3 full baths, including a split bedroom plan that provides two private suites. Open layout - kitchen, dining area, and living area with abundant natural light and a large island perfect for casual meals or conversation.
9' ceilings, LVP throughout (no carpet), and soft-close drawers, quartz countertops. The primary suite includes a spacious bathroom with a glass frame shower and walk in closet.
The secondary primary includes accessible walk-in shower with seat, and grab bars. Widened doorways and hallways support accessibility throughout the home.
Covered front porch, covered rear patio, and a side access door from the two-car garage. Builder plan name/sq footage: 2239.
Listing courtesy of Non Member, Canopy Administration