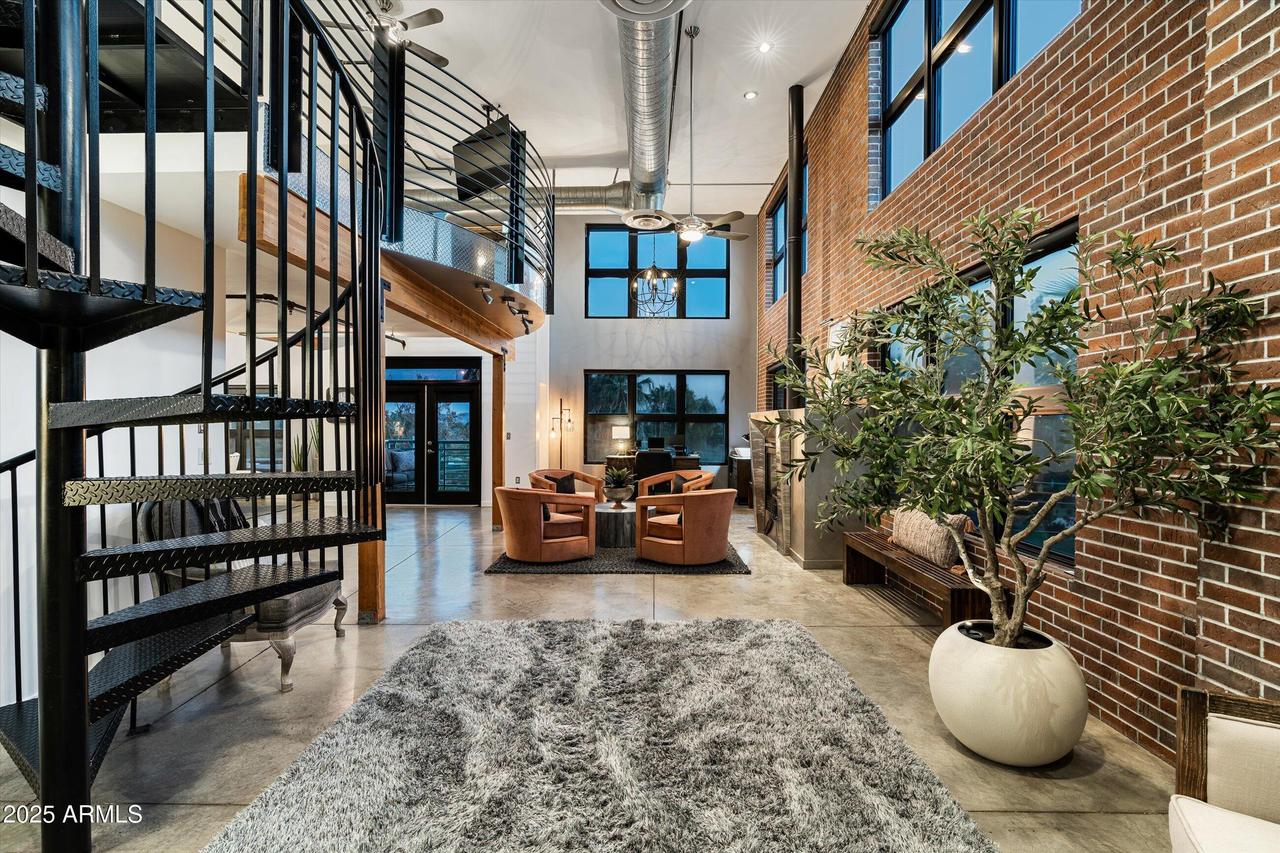
Photo 1 of 70
$1,099,000
| Beds |
Baths |
Sq. Ft. |
Taxes |
Built |
| 2 |
2.50 |
3,139 |
$5,715 |
2001 |
|
On the market:
212 days
|
View full details, photos, school info, and price history
Dramatic meets whimsical in this fabulous two story penthouse at Artisan Lofts. The community was developed by Eric Brown & inspired by East Coast conversions of turn of the last century industrial buildings into popular residential spaces. Artisan Lofts is located at the edge of Midtown Phoenix & overlooks the north side of Phoenix Country Club Golf Course. Living areas feature 18' ceilings, polished concrete on the main floor & diamond tread steel & wood floors on the second, concrete & frosted privacy glass shower/bathroom walls, post & rod pony walls, exposed glue-lamb & T-strapped posts, exposed ductwork, round ceiling diffusers & so much more. The kitchen is heavily commercial w/ Subzero & Wolf gas appliances, 2.5'' jagged edge granite... & stainless steel countertops, stainless steel cabinets, sinks, backsplash & a restaurant style swinging door leading to a generous restaurant sized pantry/workshop. Copious designer lighting & walls of double stacked windows adds an almost art gallery air to this home. Oh, and that aluminum ladder style stairway you see; it leads to roof top access! Parking? Yup! Four spaces; 15, 16, 21 & 22. Community amenities include a pool, small gym & a roof top patio w/ BBQ and views!
Light rail is close, restaurants are close, sporting venues are close. The airport? Close. The freeway? Close. Pretty much everything? Close.
Listing courtesy of Will Daly, We Know Real Estate