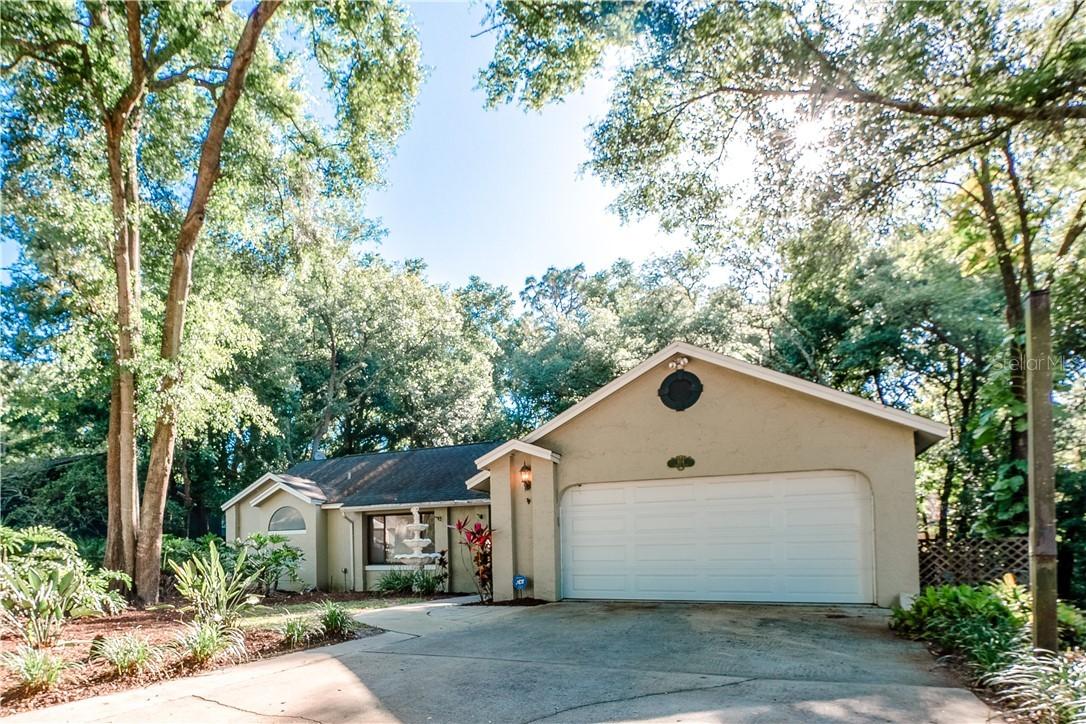
Photo 1 of 1
$278,000
Sold on 5/20/19
| Beds |
Baths |
Sq. Ft. |
Taxes |
Built |
| 4 |
2.00 |
1,907 |
$2,369 |
1985 |
|
On the market:
32 days
|
View full details, photos, school info, and price history
Welcome Home!! You will love this 4 bedroom, 2 bathroom, split floor plan home in the desirable Apple Valley North community located in Altamonte Springs. This home has so much to offer with the large treed lot that is perfect for a growing family and a fabulous interior layout with all the right spaces. The kitchen is definitely the heart of this home complete with sconce lighting and plenty of storage space. Surrounding the kitchen is the family room with a wood burning fireplace, vaulted ceilings with skylights for an abundance of natural light, built-ins galore, a breakfast nook that leads to a screened porch overlooking your huge backyard, a Formal Dining room and large Formal Living room that will accommodate any size furniture. The Master Suite includes a double door entry into your private bathroom with dual sinks and walk in closet. The 3 additional bedrooms all have Large Closets for additional storage. The enormous back yard has a new fence and room for any size pool! This home is tucked away on a quiet street but minutes to Altamonte Mall, Cranes Roost Park and I-4.
Listing courtesy of Lisa Dangel, CORE GROUP REAL ESTATE LLC