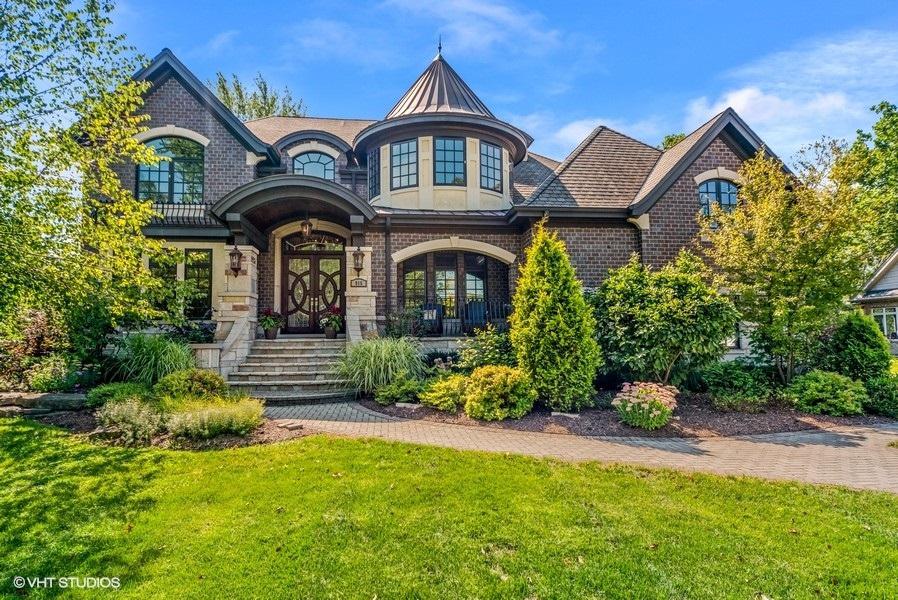
Photo 1 of 1
$1,175,000
Sold on 8/27/21
| Beds |
Baths |
Sq. Ft. |
Taxes |
Built |
| 5 |
4.10 |
5,006 |
$17,662.26 |
2008 |
|
On the market:
113 days
|
View full details, photos, school info, and price history
Elegance defined! This well appointed home is the epitome of fine living. Designed by the architect/owner for himself, the fine tuned floor plan optimizes formal & informal spaces for today's lifestyle. Significant features include rich Brazilian walnut hard wood floors, spacious rooms flooded w/natural light, architecturally detailed ceilings, stacked crown moldings, judges panel & leaded glass. Impressive two-story entry w/marble flooring & an impressive curved staircase opens to the formal living & dining rooms. The kitchen screams perfection w/custom cabinetry, stone counters, heated floors, Viking appliances, expansive island, butler pantry & sun infused breakfast room open to the two-story family room w/travertine stone fireplace. Luxurious master bedroom suite w/private balcony & spa inspired master bath. Third floor recreation room & private office wing above the garage, both perfect for working from home! Attached 3 1/2 car garage, park like yard & the Highlands & Lyons Township award winning schools finish the package! Pre-approval letter required for showing.
Listing courtesy of Krystyna Kalata, Keller Williams Infinity