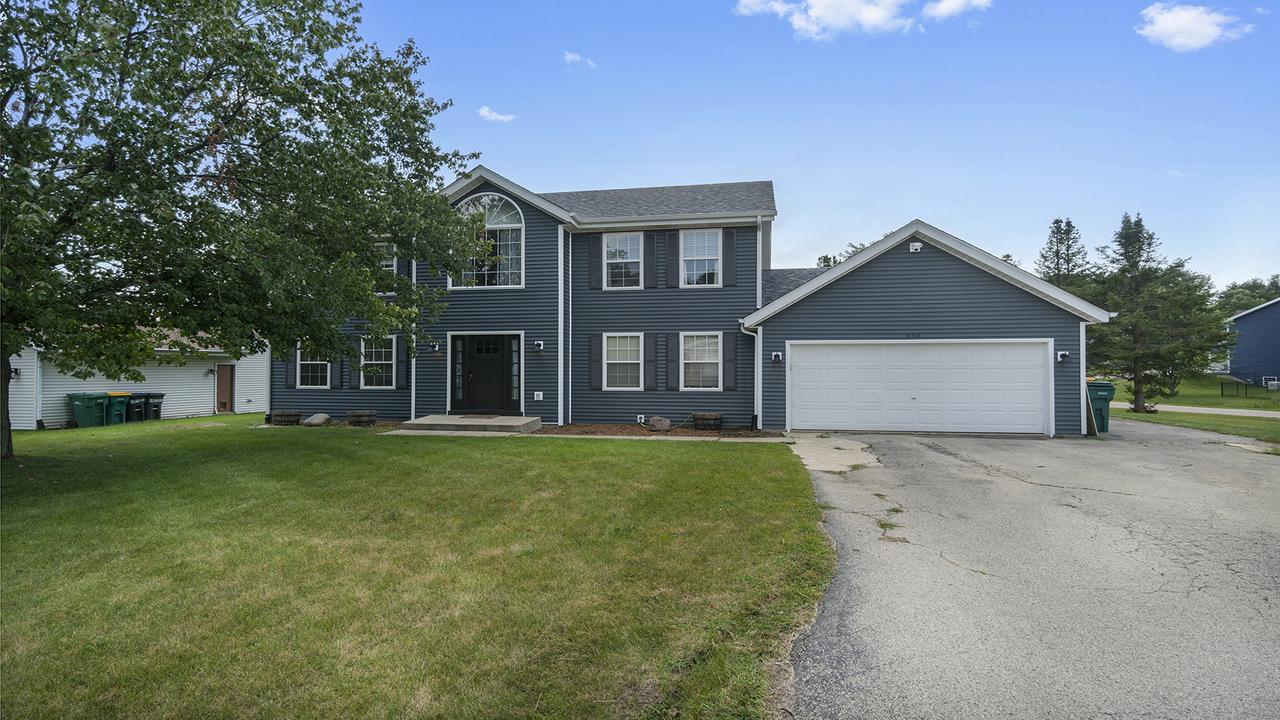
Photo 1 of 44
$305,000
Sold on 10/10/24
| Beds |
Baths |
Sq. Ft. |
Taxes |
Built |
| 4 |
2.10 |
3,305 |
$6,579 |
1996 |
|
On the market:
50 days
|
View full details, photos, school info, and price history
This 4-bedroom, 2.5-bath, 2-story home in Roscoe offers over 3,300 square feet of combined living space. The main level features hardwood floors, a formal living room, and a formal dining room perfect for entertaining. The kitchen boasts a center island, breakfast bar, new microwave (2024), and dishwasher, providing a modern touch to the space. The sunroom addition is a highlight with its volume ceilings, heated floors, and dual doors leading to the deck and backyard, creating an ideal space for relaxation. Upstairs, a double-wide staircase leads to a versatile loft area and four spacious bedrooms. The primary suite includes a private en-suite bathroom with a double sink vanity and a walk-in closet. The finished lower level adds even more living space, featuring a rec room, an extra room, and ample storage. Additional amenities include a family room with a wood-burning fireplace, a first-floor laundry room, and a half bath. The home also offers a 2-car attached garage and recent upgrades including new siding, roof, and gutters in 2023, along with a new AC and furnace in 2021. Freshly painted with new carpeting in 2019, this home is move-in ready and perfect for modern living.
Listing courtesy of Toni VanderHeyden, Keller Williams Realty Signature