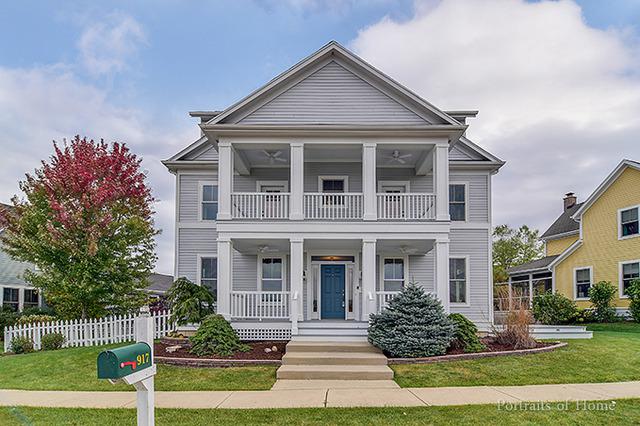
Photo 1 of 1
$410,000
Sold on 5/02/16
| Beds |
Baths |
Sq. Ft. |
Taxes |
Built |
| 5 |
3.10 |
3,870 |
$15,186.15 |
2005 |
|
On the market:
197 days
|
View full details, photos, school info, and price history
Incredible renovation by Rainy Investments. Countless updates including interior/exterior painting, landscaping, exterior fans, carpet and bath renovations. The Watt floor plan is one of the largest in Prairie Crossing. Sweeping views of the park/conservation area from the upper and lower porches. Spacious kitchen with upgraded stainless appliances. Large butler's pantry complete with warming drawer and two pantries. Open concept floor plan great for entertaining. Second floor has 4 bedrooms including the master suite that leads to the relaxing second floor porch. Third level is an enormous 5th bedroom or optional master suite. Complete with a luxury bath, WIC and fireplace. Laundry hook ups on 1st and 2nd floor. Full unfinished basement with rough in. 2 car garage.
Listing courtesy of Shane Halleman, john greene, Realtor