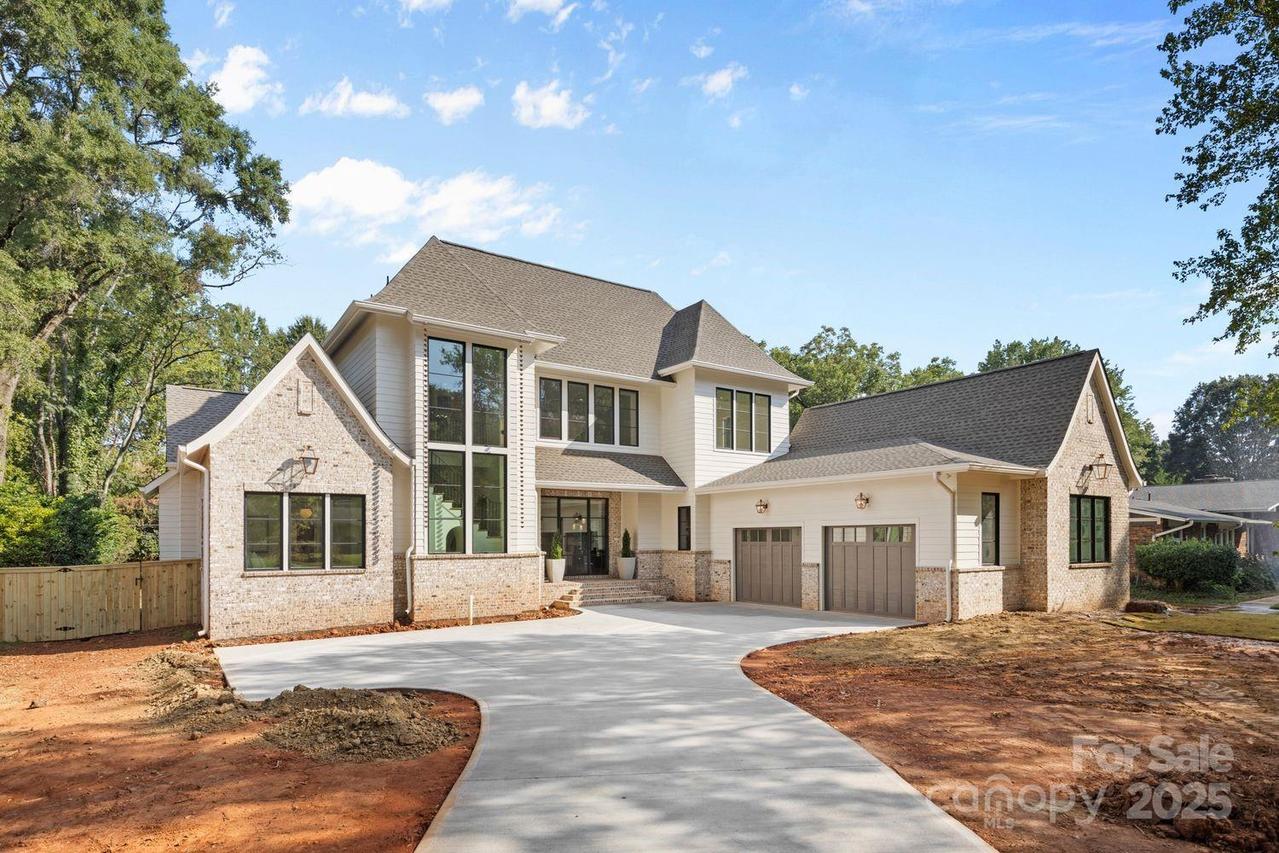
Photo 1 of 3
$2,750,000
Sold on 10/17/25
| Beds |
Baths |
Sq. Ft. |
Taxes |
Built |
| 5 |
4.00 |
4,852 |
0 |
2025 |
|
On the market:
37 days
|
View full details, photos, school info, and price history
Discover luxury living in this stunning Frusterio Designed, Creta Construction home, located in the highly sought-after Lansdowne neighborhood. Thoughtfully crafted with exceptional attention to detail, this property offers a perfect balance of style, comfort, and functionality.
The chef’s kitchen features a premium JennAir appliance suite, including a 48-inch dual fuel range, 30-inch panel-ready fridge and freezer columns, two panel-ready dishwashers, and a microwave tucked away in the scullery. A panel-ready Avalon wine fridge, custom white oak cabinetry, a signature vent hood, and quartzite countertops complete this gourmet space.
The open-concept living area is highlighted by a large 50-inch gas or wood-burning fireplace, white oak beams, and white oak shelves, creating an inviting and warm atmosphere. A screened-in rear porch with a gas fireplace and pre-installed gas lines for a grill and heaters extends the entertaining space.
The elegant master suite boasts a spa-like bathroom with zero-entry showers, Kohler thermostatic valves, quartzite finishes, and curated lighting. A private laundry area within the master closet adds convenience. The first floor also features a secondary en suite bedroom, a dedicated office, and two zero-entry bathrooms.
Upstairs, find a spacious loft, a massive media room wired for speakers, an additional laundry room, and white oak hardwood floors throughout. Custom touches include a reading nook under the stairs with built-in bookshelves, a drop zone and pantry with exotic monkey pod wood, and built-out closets.
The exterior is equally impressive, with a paver driveway, 6-foot privacy fence, professional landscaping, and two statement gas lanterns. The oversized garage is pre-wired for an electric vehicle, and the home includes energy-efficient Zip Systems exterior sheeting.
This one-of-a-kind home combines timeless design, modern amenities, and unparalleled craftsmanship, making it the ideal retreat for discerning buyers.
Listing courtesy of Wes Collins, COMPASS