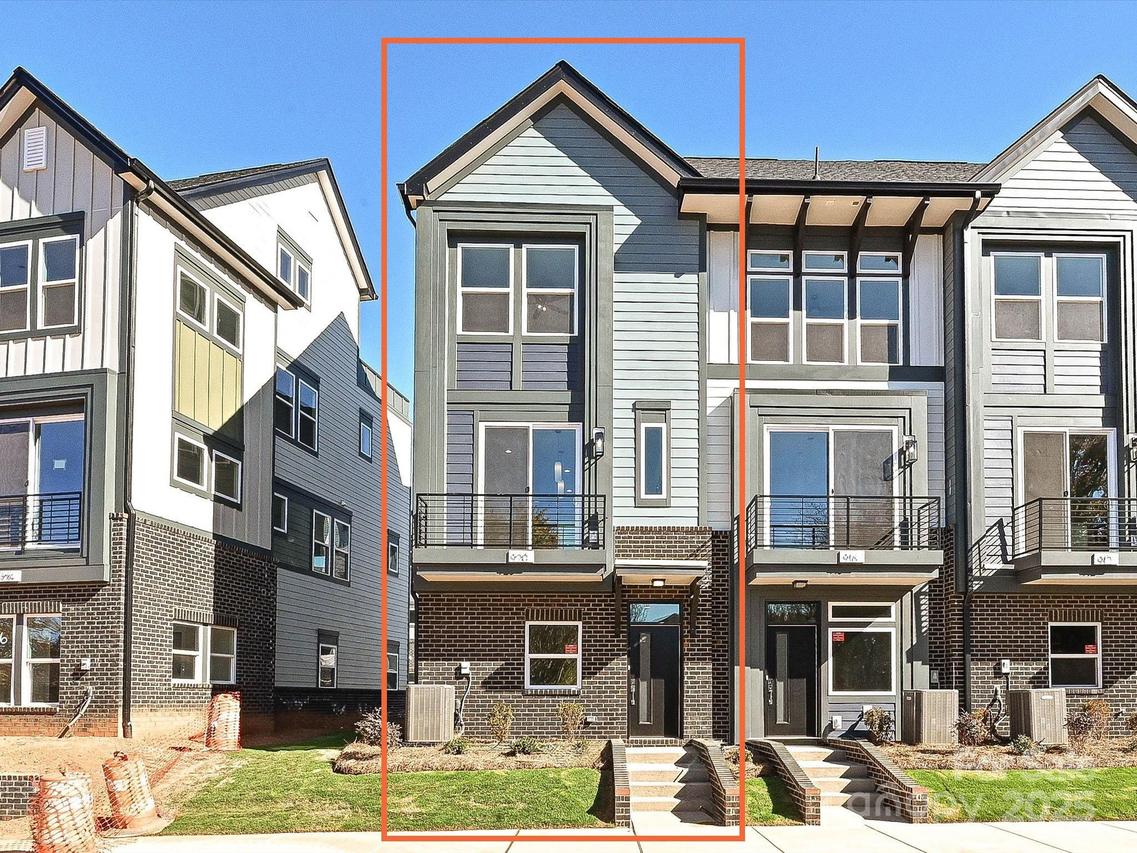
Photo 1 of 48
$474,900
| Beds |
Baths |
Sq. Ft. |
Taxes |
Built |
| 2 |
2.30 |
1,786 |
0 |
2025 |
|
On the market:
375 days
|
View full details, photos, school info, and price history
This end-unit townhome has it all - 1-car garage plus driveway parking, 1st floor flex room with powder, seasonal city skyline view from the kitchen terrace, 4th floor rec room with powder, & a spacious rooftop terrace.. Did we mention 9' ceilings throughout, and it's walking distance to Camp North End? Great open layout on the 2nd floor. Kitchen has 42" cabinets w/ matte black hardware, quartz counters, pantry cabinet, LED under-cabinet lights, trash pullout, large SS undermount sink, & GE SS app w/ gas range. 3rd floor hosts the laundry closet and both bedrooms. Premier bath includes quartz counters, tiled floor, & tiled shower with semi-frameless glass. Guest bath has quartz counters and tiled floor. Matte black hardware in baths. LVP floors throughout 1st & 2nd floors & 3rd floor landing, with oak treads on all stairs.
Listing courtesy of Felicia Brower, EHC Brokerage LP