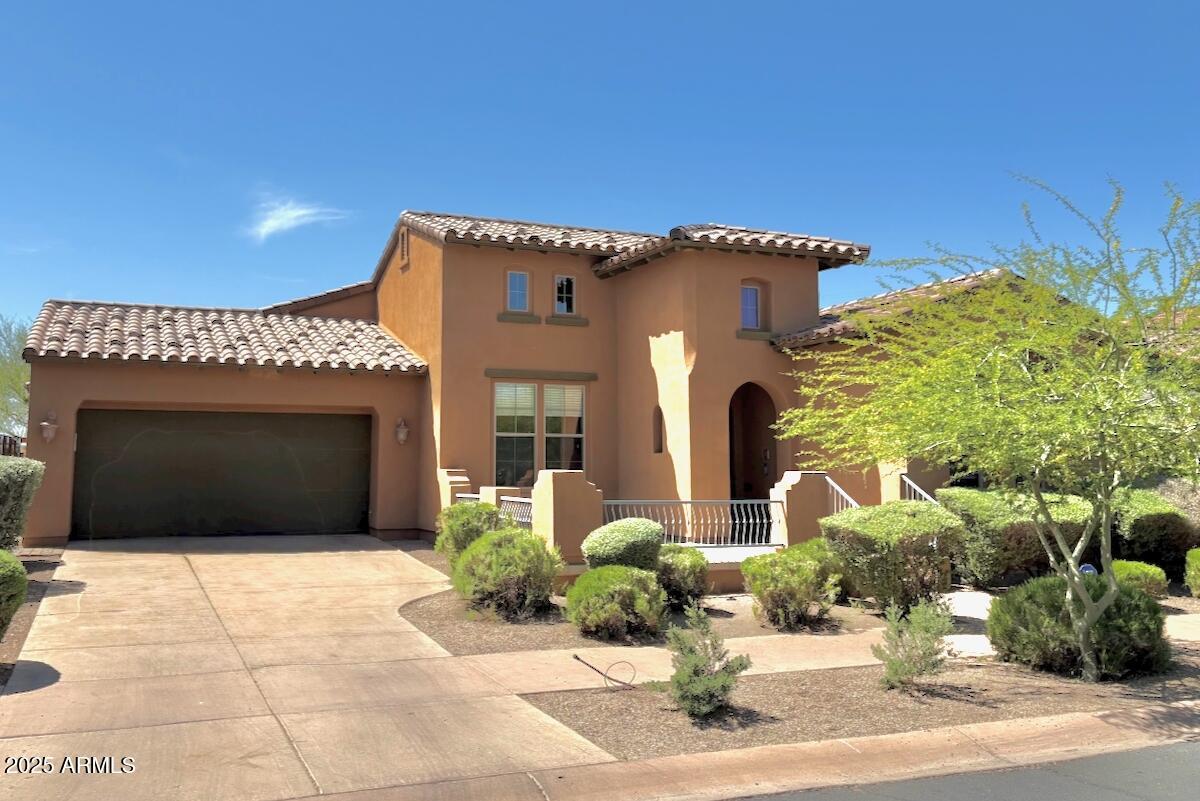
Photo 1 of 1
$1,450,000
Sold on 5/22/25
| Beds |
Baths |
Sq. Ft. |
Taxes |
Built |
| 4 |
3.50 |
3,377 |
$6,014 |
2005 |
|
On the market:
40 days
|
View full details, photos, school info, and price history
Discover this charming single-level home located in the prestigious gated community of The Estates at DC Ranch. Thoughtfully designed and constructed by Engle Homes, this split floor plan, 4-bedroom, 3.5-bathroom residence also includes a spacious den, bonus room, and a 3-car tandem garage. The gourmet kitchen showcases a massive island, professional-grade 48' gas range with double ovens, built-in fridge, dual dishwashers, warming drawer, and a butler's pantry with a Zephyr wine cooler. The open-concept great room offers surround sound, built-in speakers, recessed lighting, and a cozy gas fireplace. Retreat to the private primary suite with a luxurious bathroom, oversized walk-in closet, and a versatile flex space perfect for an office, gym, or nursery. Step outside to your resort-style backyard complete with a stunning glass tile pool and spa, Baja shelf, pergola-covered fireplace, and lush landscaping.
Located near top-tier amenities including DC Ranch Country Club, Market Street, Village Health Club, and hiking trails�with easy access to the 101.
Listing courtesy of Don Matheson & Jerry Alesi, RE/MAX Fine Properties & RE/MAX Fine Properties