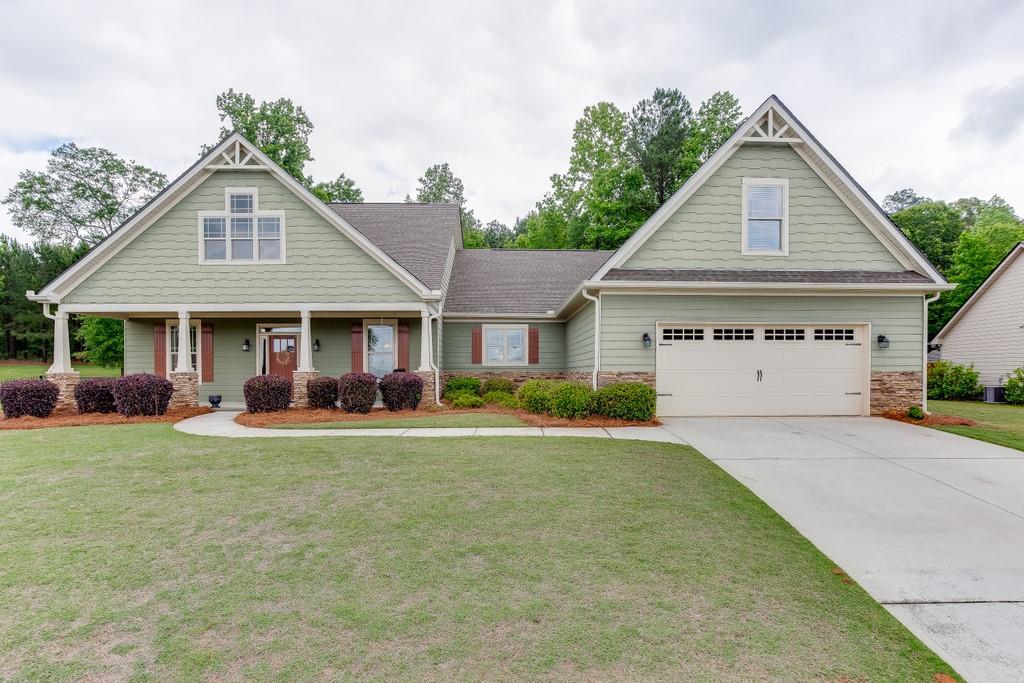
Photo 1 of 1
$315,000
Sold on 6/22/20
| Beds |
Baths |
Sq. Ft. |
Taxes |
Built |
| 3 |
2.10 |
2,815 |
$4,147 |
2014 |
|
On the market:
32 days
|
View full details, photos, school info, and price history
Don’t miss this craftsman style ranch w/ open-concept floor plan in Ashland Falls! Huge kitchen w/ plenty of white cabinetry & granite counter-top space, work island, tiled backsplash, walk-in pantry & stainless appliances as well as a spacious breakfast area. Large vaulted great room has rock fireplace. Separate formal dining room. Split bedroom plan has Master suite w/ trey ceiling & fan. Master bath w/ his & her vanities, tiled floor & separate tiled shower and garden tub plus two walk-in’s. Two spacious secondary bedrooms sharing full bath. Separate powder room. Large laundry room. Upstairs bonus room w/ separate thermostat & fan. Covered rear porch & extended concrete patio view the private rear yard. Rocking chair front porch.
Listing courtesy of Chris Nabors, RE/MAX Center