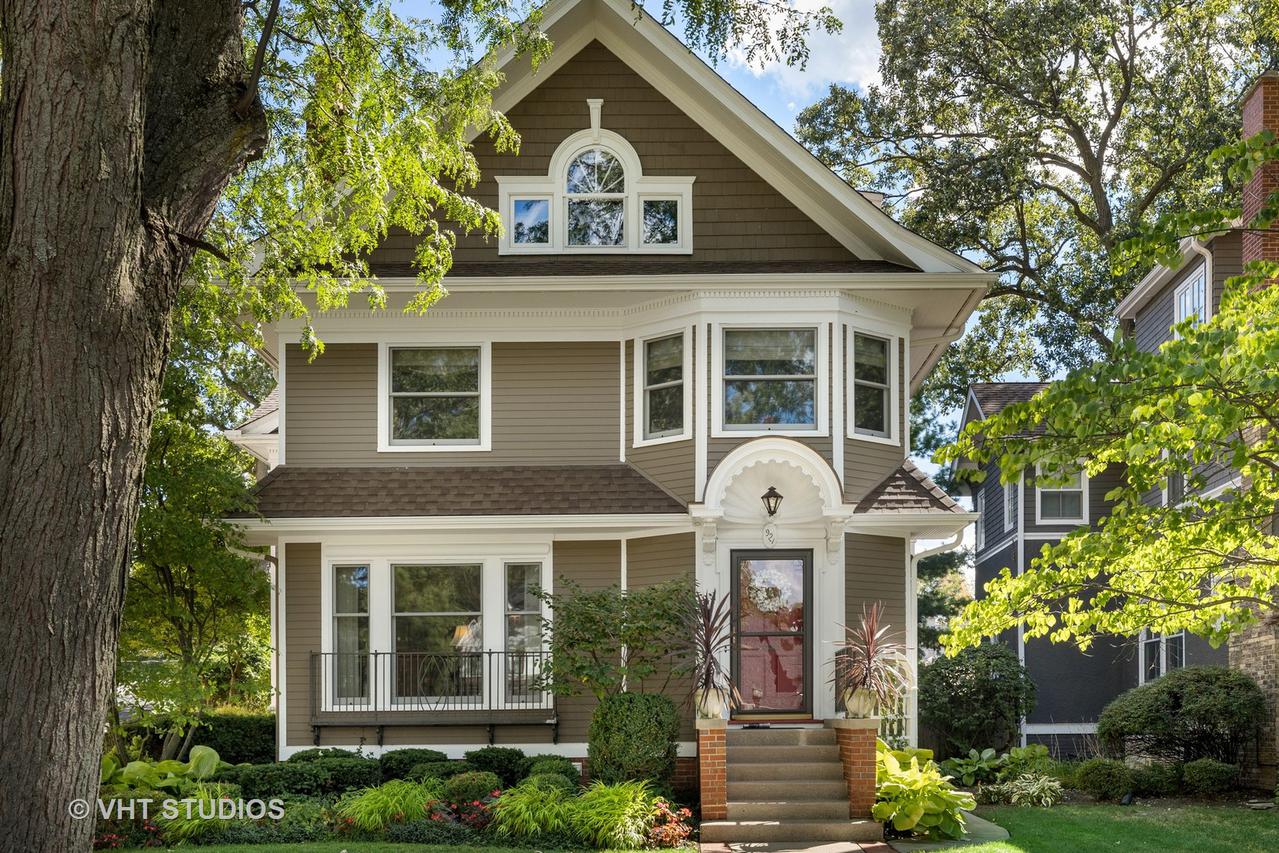
Photo 1 of 1
$1,300,000
Sold on 10/28/20
| Beds |
Baths |
Sq. Ft. |
Taxes |
Built |
| 4 |
3.20 |
3,796 |
$25,469 |
1907 |
|
On the market:
61 days
|
View full details, photos, school info, and price history
Beautiful updated and expanded home with great curb appeal in the heart of East Wilmette. Formal living room with wonderful light, gas fireplace and built-ins opens into the formal dining room, both with hardwood floors and high ceilings. The central hallway leading from the foyer to the family room and kitchen offers that well desired circular flow. State of the art kitchen with large center island with breakfast bar, over-sized Thermador cooktop, pot filler, Viking designer hood, Sub Zero refrigerator, Thermador double oven, designer tile backsplash, granite countertops and custom cabinetry opens to the expanded family room with gas fireplace and beautiful built-ins. Fabulous family space! The kitchen also enjoys a handsome butlers pantry with wine refrig and sink and an additional walk-in pantry! The breakfast room enjoys French doors to the newer Trex deck and a perfect built-in office space for organizing the family's activities! Over-sized mudroom with cubbies, closets and heated floors and newer powder complete the fabulous first floor. The second floor features a spacious primary suite with two Juliette balconies, huge walk-in closet and spa bath in addition to two secondary bedrooms, all with hardwood floors and updated hall bath. The third floor is definitely a wonderful surprise! Spacious fourth bedroom, updated full bath, office area, handsome barn door, hardwood floor and two cedar closets! And.. a hidden surprise, a 26 X 15 insulated storage area! The basement is perfect for children, teenagers and adults alike with large rec room, media room, fifth bedroom, spacious powder room, updated laundry room, storage and tool room. Outside the Trex deck with custom iron railing and surround sound is a show stopper and overlooks an eden-like 50 X 194 backyard! Spectacular patio, outdoor cooking center and breath-taking Chalet designed lush landscaping including apple and pear trees and perennial gardens. Absolutely idyllic! Hardie board exterior, Azek trim, Bevolo hand-made lighting fixtures and energy efficient Thermopane windows! The garage with a fully paneled interior has stairs to a "hay loft" offering great storage. (See the ultra-cool hay loft doors on the side of the garage!) Quick walk to Central Downtown restaurants and shops, Metra, schools And the EL Train, 4th and Linden shops, Maple park, the Lake and Gilson Park and Beach/ Dog Beach. Luxury/Location/Lifestyle!
Listing courtesy of Patricia Skirving, Compass