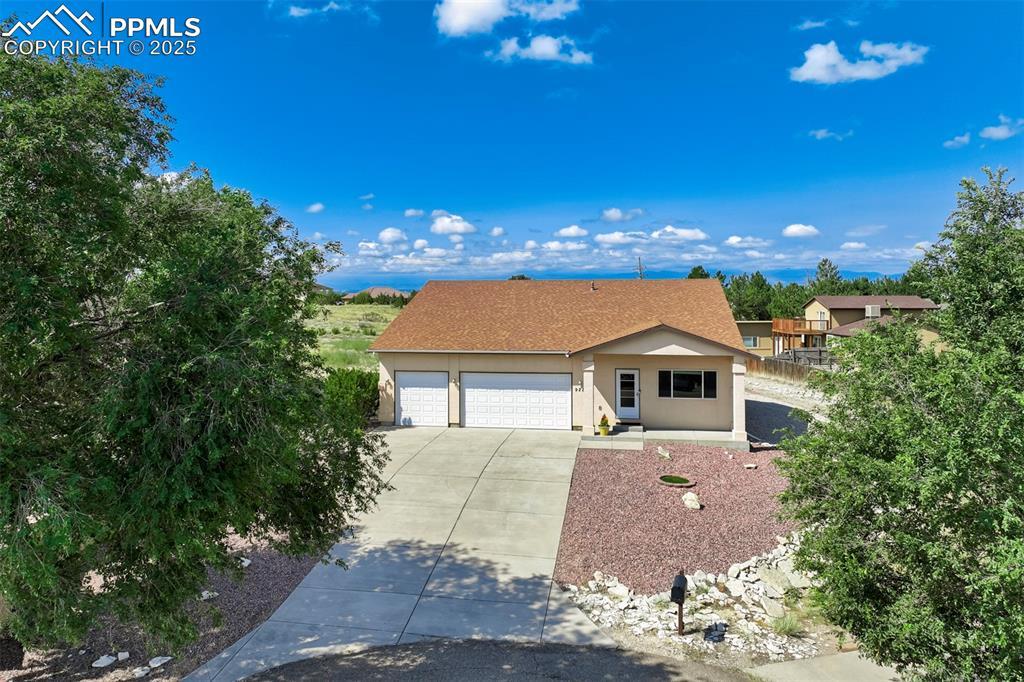
Photo 1 of 50
$384,000
Sold on 12/23/25
| Beds |
Baths |
Sq. Ft. |
Taxes |
Built |
| 3 |
2.10 |
2,480 |
$2,382.94 |
2006 |
|
On the market:
142 days
|
View full details, photos, school info, and price history
Well-appointed on a serene cul-de-sac in the desirable Acorn & Harmony neighborhood of Pueblo West, this incredible split-level home offers one of the most spacious & open designs you'll find! Vaulted ceilings & dramatic double arches framing the upper-level dining room, make a bold statement while creating a warm, welcoming atmosphere. An impressively scaled living room with soaring ceilings sets the tone, while the open layout flows seamlessly to the kitchen & dining areas above. The kitchen features beautiful bamboo flooring, a breakfast nook with mountain views, a double pantry, abundant cabinet & counter space, & a window above the kitchen sink perfectly positioned to take in the scenic backdrop. The expansive primary suite features a 5-piece bath & large walk-in closet & is tucked away for a private retreat! A half-bath adds guest convenience to this level. The lower-level family/rec room walks out to a covered patio, perfect for entertaining & is adjacent to a hot tub pad ready for relaxation under the stars! Two generously sized bedrooms, a full bathroom, & a dedicated laundry area (washer & dryer included!) complete the home. Situated on a 0.50-acre lot, this home also features a 3-car garage with a service door to the side yard, a storage shed, & an owned solar panel array for added efficiency. All major mechanical systems, including air conditioning, have been updated within the past five years. All this home needs is a new owner...and that should be YOU!
Listing courtesy of Lynn Rivera, Pikes Peak Dream Homes Realty