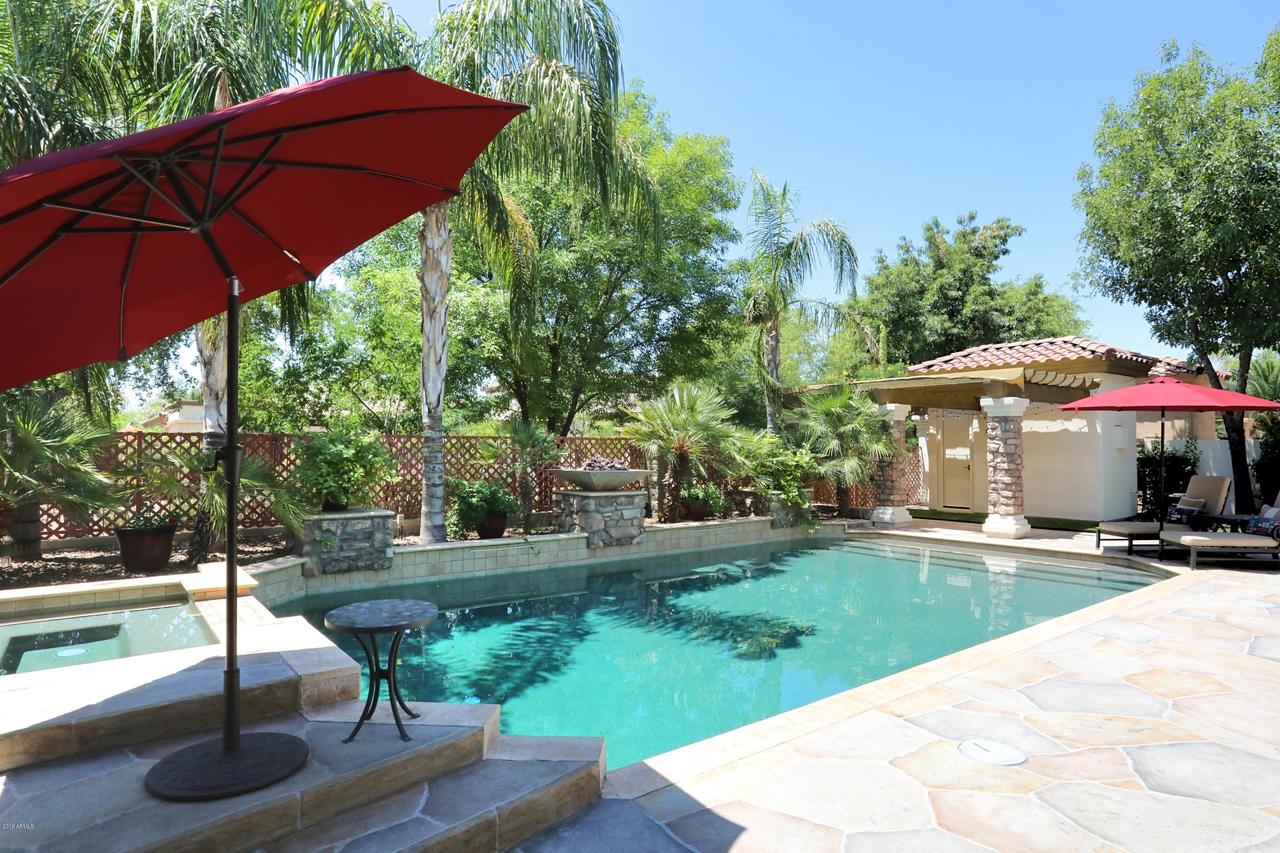
Photo 1 of 1
$517,000
Sold on 10/25/19
| Beds |
Baths |
Sq. Ft. |
Taxes |
Built |
| 4 |
5.00 |
3,931 |
$3,840 |
2006 |
|
On the market:
128 days
|
View full details, photos, school info, and price history
Dreaming of spacious living? This beautiful 4 bedroom and 5 bath home has numerous custom features which includes beautiful travertine and laminate flooring, window shutters, cultured stone accents, tv/desk built-in with granite tops.
Say hello this gorgeous chef's kitchen with beautiful high-end cherry cabinets, stainless steel appliances, under-mount sink, loads of counter space, and granite countertops with a built-in refrigerator which is an entertainers dream. The master suite located on the main floor is bright, and spacious which features a cultured stone accent wall with access to backyard patios. The master bathroom features double vanity sinks, a separate shower, and a tub with a private toilet room, and a walk-in closet. The upstairs floor has a bedroom, full bath, and a living area with a built-in media center where you can kick back and lounge with the family. The basement truly embraces the idea of open concept living with a family room, full bath, and plenty of storage space. Out back you'll find a covered patio and a beautiful view of the backyard is an entertainer's dream with a pebble-tec pool and spa with a non-slip patio and pool decking, misting system, fire pit, and low maintenance synthetic grass. An added bonus is a full bathroom outside which is great for pool parties. Situated in the desirable community at The Village in Litchfield Park, this home is close to schools, restaurants, and the Wigwam Resort and golf course.
Listing courtesy of Michelle Minik, West USA Realty