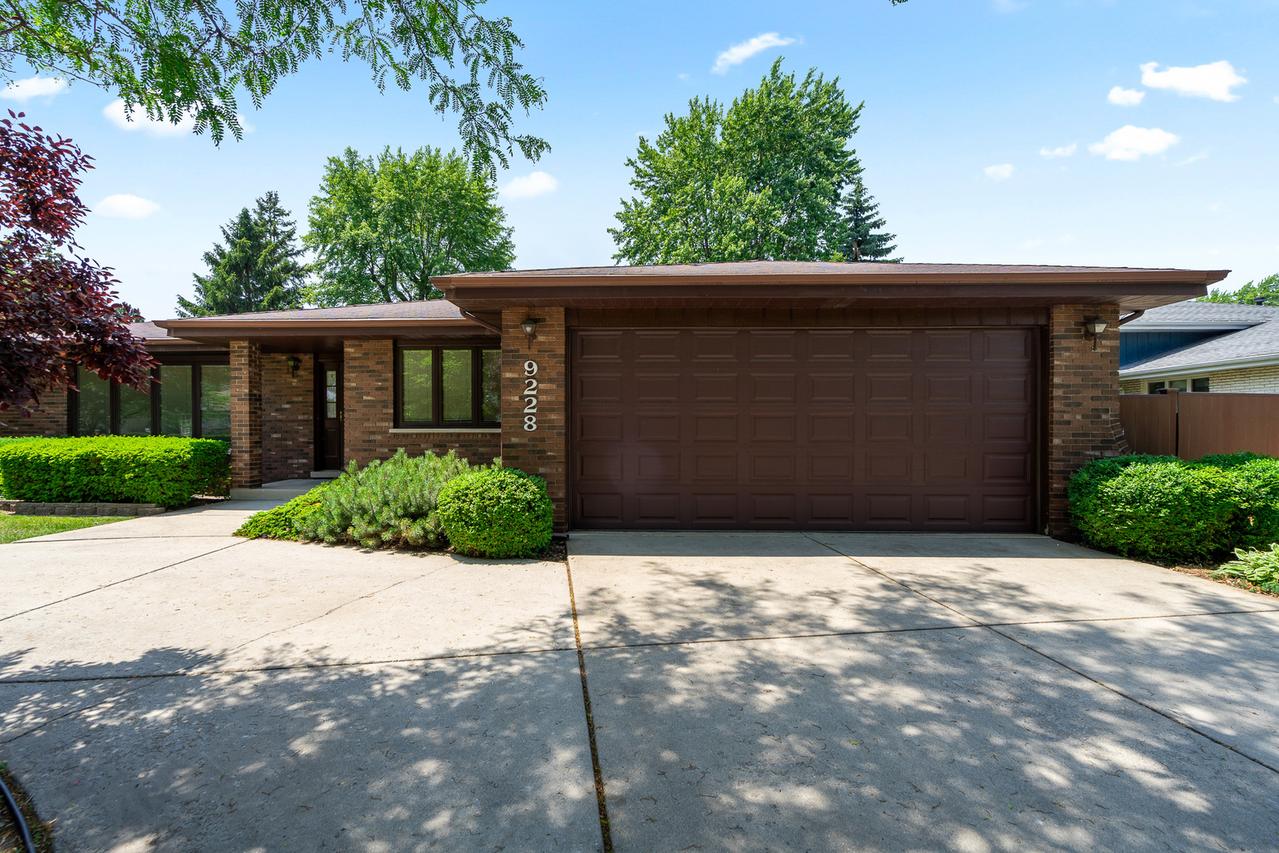
Photo 1 of 52
$385,000
Sold on 9/30/25
| Beds |
Baths |
Sq. Ft. |
Taxes |
Built |
| 3 |
2.00 |
2,166 |
$7,855.37 |
1985 |
|
On the market:
41 days
|
View full details, photos, school info, and price history
This beautifully maintained ranch-style home is nestled on a serene, tree-lined lot offering over one-third of an acre of privacy and space. Boasting a spacious and open floor plan, this home is designed for comfortable living and effortless entertaining. The well-appointed kitchen features all appliances, a skylight, breakfast bar, pantry, built-in desk workstation, and a charming breakfast area with decorative chair rail. The formal dining room is perfect for hosting family dinners, while the sun-filled living room offers flexible space ideal for a home office or sitting room. The expansive family room includes a cozy gas-start fireplace and direct access to a new composite deck overlooking the private backyard with mature trees, a storage shed, and room to roam. The primary suite includes dual closets-one of which is a cedar-lined walk-in-and a private en-suite bath. Bedrooms two and three are generously sized, each with double closets. Downstairs, enjoy a finished basement complete with a rec room and bar, workshop or craft room, and ample storage. A convenient main-level laundry room includes a sink and connects to the extra-deep two-car attached garage with 5 panel tall garage door (perfect for truck or van), which features a workbench and service door to the yard. Additional highlights include a circular driveway, gated and secured access to a concrete slab perfect for a trailer or boat, and thoughtful updates throughout. Furnace, AC and hot water heater (2009). This is the perfect blend of comfort, space, and practicality-ready for you to move in and make it your own.
Listing courtesy of Kimberly Wirtz, Wirtz Real Estate Group Inc.