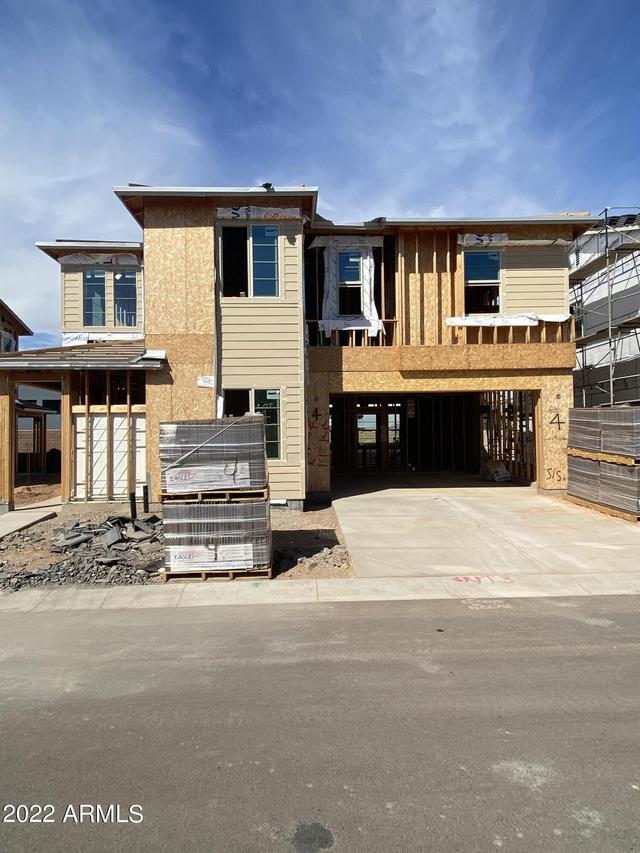
Photo 1 of 1
$532,568
Sold on 12/30/22
| Beds |
Baths |
Sq. Ft. |
Taxes |
Built |
| 4 |
3.00 |
2,224 |
$386 |
2022 |
|
On the market:
77 days
|
View full details, photos, school info, and price history
*NEW CONSTRUCTION* The Sloan floor plan is designed with every family in mind. This spacious two-story home has a Desert Prairie exterior, four bedrooms, three bathrooms, a large loft and a two-car garage. This popular plan includes a downstairs bedroom, full bathroom with a walk in shower. The primary suite opens up to an en-suite bathroom, and the spacious walk-in closet. This home has been fully upgraded with gas stainless steel appliances, beautiful 42'' stone gray cabinets w/shaker crown, a white granite counter-tops and island in kitchen, flash white stone kitchen back splash and 6x36 light Grey tile through out the first floor with an upgraded carpet on the second floor.
Listing courtesy of Mindy Perfette & John Condon, Landsea Homes & Landsea Homes